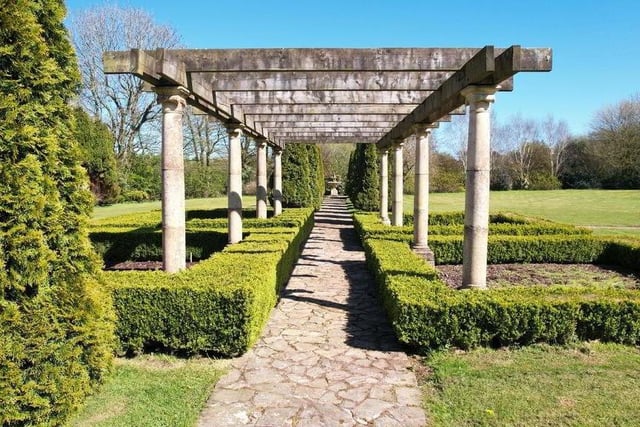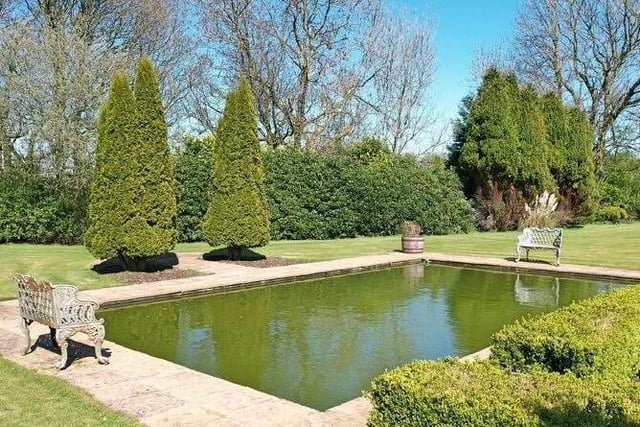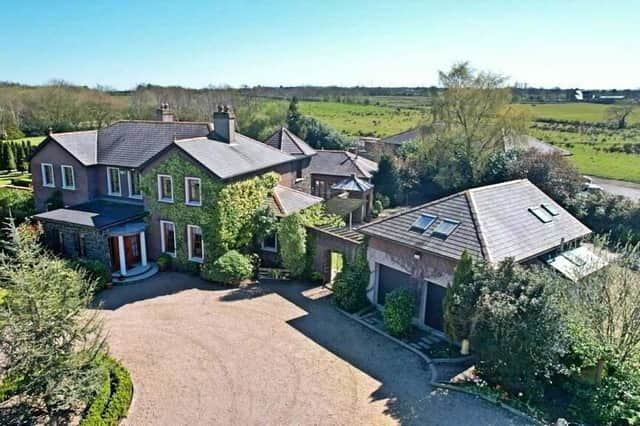The level of quality, design and finish at 71 Frosses Road, Ballymoney, is exceptional.
The main home extends to approximately 6,000 sqft and consists of four bedrooms and eight reception rooms. There is also the added benefit of a double garage block with granny flat above.
Externally no expense has been spared – the grounds of approximately two acres have been landscaped and manicured and find themselves in exquisite condition. The home was built in 1980s but on internal inspection you would be forgiven for thinking you were in a period Georgian home due to the exceptional finish.
Surrounded by high trees on all sides and accessed via a long laneway, this property is extremely private but remains within easy reach of Ballymoney town centre, the Causeway Coast, Ballymena and Belfast.
ENTRANCE HALL 4.5m x 4.0m
Irish oak floor, Oregon pine wall panelling and pillars. Gas fire with marble hearth. Opens to main hall with Irish oak floor, Oregon pine wall panelling and staircase to first floor.
LARGE OFFICE/RECEPTION 1 5.0m x 3.8m: Solid wood flooring and gas fire with slate surround and ornate tiled inset.
DRAWING ROOM 8.3m x 4.0m: Irish oak wood flooring, gas fire with wood surround and ornate tiled inset. Opens to sunroom 4.7m x 3.2m with Irish oak wood flooring with patio doors to courtyard.
FORMAL DINING ROOM 4.5m x 4.0m: Solid wood flooring, open fire with wooden surround and ornate tiled inset.
LIVING ROOM 4.9m x 3.6m: Chinese slate flooring, wood burning stove and television point. Opens up to kitchen-dining area ‘L’ shape 7.7m x 7.1m: Chinese slate floor with high and low level storage units, solid wood doors and granite worktops. Space for range, space of Aga, space for fridge freezer and plumbed for dish washer. Centre island with Belfast sink, storage and oven. Exposed beams. Shelved pantry. Patio doors to main ground and patio doors to courtyard.
REAR HALL: Chinese slate floor with double door to main garden.
UTILITY ROOM: Tiled floor and low level storage units with granite worktops. Space for tumble dryer and plumbed for washing machine. Oil boiler.
LOUNGE 6.9m x 5.5m: Pitch pine flooring, vaulted ceiling and gas stove with wooden surround. Feature glass wall to Games room/pool house: 10.0m x 5.6m Herringbone wood flooring, vaulted ceiling and Amtico floor with swimming pool under. Multi fuel stove, Bar/entertainment area.
CONSERVATORY 10.0m x 5.4m: Herringbone wood flooring with access to main garden.
SAUNA. SHOWER ROOM: Tiled floor, vanity wash hand basin, low flush WC and walk in shower.
FIRST FLOOR: Carpeted hall and landing, large chandelier and Oregon pine balustrade. Two large windows allowing excellent natural light with views over garden.
MASTER SUITE 6.5m x 4.9m: Located to rear of property. Solid wood flooring, television point and spiral staircase to first floor dressing room. ENSUITE - Solid wood floor, large enclosed shower, bidet. Low flush WC, his and her stone wash hand basins, heated towel rail and recessed lighting.
DRESSING ROOM 5.0m x 3.0m: Two velux windows, fitted rails and desk.
BEDROOM 2 4.7m x 3.7m: Located to front of property with views over garden. With solid wood flooring and shower cubicle with mains shower.
BEDROOM 3 4.9m x 3.2m: Located to front of property, solid wood flooring and fitted wardrobe. ENSUITE - Solid wood flooring, low flush WC, cantilever wash hand basin and shower cubicle with mains shower.
BEDROOM 4 4.9m x 3.8m: Located to rear of property with solid wood flooring and dual aspect.
BATHROOM: Solid wood flooring, low flush WC and pedestal wash hand basin. Ceramic bath with wood panelling, hot press and storage.
EXTERNAL FEATURES
TWO STOREY GARAGE BLOCK / GRANNY FLAT 7.5m x 6.1m Two electric roller doors ,store room, staircase to first floor.
BEDROOM 1 4.1m x 2.9m. BEDROOM 2 / RECEPTION ROOM 4.1m x 2.6m.
SHOWER ROOM: Low flush WC, pedestal wash hand basin and shower cubicle with electric shower.
EXTERNAL FEATURES: Absolutely incredible grounds (approximately 2 acres) with Koi pond, colonnade walk way, courtyard garden, large lawns, water fountains, mature trees and hedging throughout. Large private driveway leading main house (to be created).
Private courtyard garden. Option to purchase additional land if required.
71 Frosses Road, Ballymoney, BT53 7HN: 4 Bed Detached House. Offers around £750,000.
Agent: Philip Tweedie & Co 028 7034 4433
Externally no expense has been spared – the grounds of approximately two acres have been landscaped and manicured and find themselves in exquisite condition. The home was built in 1980s but on internal inspection you would be forgiven for thinking you were in a period Georgian home due to the exceptional finish.

9. Property
71 Frosses Road, Ballymoney, BT53 7HN - four bed detached house offers around £750,000 Photo: s

10. Property
71 Frosses Road, Ballymoney, BT53 7HN - four bed detached house offers around £750,000 Photo: s

