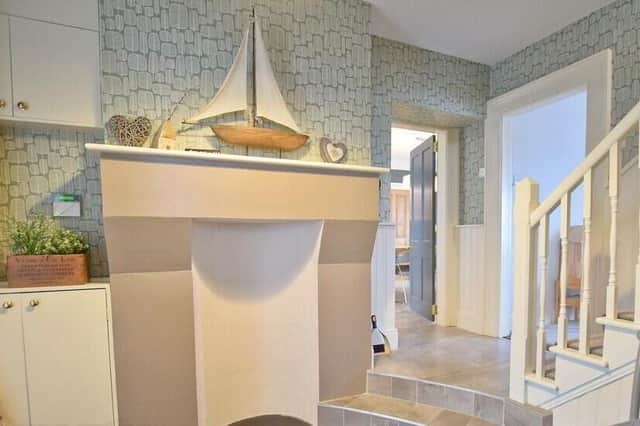This stunning (Grade 2B listed) character property dates back to around 1680 and was fully restored by the current owners in 2010 (with Historic Building Unit Supervision) to include lime rendered exterior walls, new sash hardwood frames plus a complimentary modern extension to the rear.
The five bedroom home offers luxurious family accommodation throughout and is located in a unique position on a beautifully landscaped site with sea views overlooking Bushfoot Golf Course and only a short walk to Runkerry Strand.
ENTRANCE PORCH: Tiled floor.
HALL: Wood effect ceramic tiled floor; study area under stairs with fitted birch ply desk and storage.
LOUNGE: 3.78m x 6.41m Marble fireplace with recessed multifuel stove, slate hearth and red brick inset; French doors to rear garden.
KITCHEN & DINING: 3.54m x 10.73m Contemporary 'Häcker' kitchen (Parkes Interiors, Belfast) with range of high and low level units; 'Sinquastone' stone work surfaces; recessed sink and drainer; 'Quooker' boiling water tap; 'Franke' waste disposal unit; premium 'Siemens' appliances to include fitted oven, microwave, warming drawer, dishwasher and full height fridge and freezer; 'Bora' induction hob with integrated extractor; built in coffee station; breakfast bar; tiled floor with under floor heating; open to living area and spacious dining area for 8 people.
LIVING AREA: 2.96m x 3.79m Feature skylights; tiled floor with underfloor heating; full width & height sliding patio doors to the rear garden.
REAR HALLWAY: Tiled floor; door to rear.
BEDROOM: 4 3.7m x 2.72m Double bedroom to the front; built in cupboard.
ENSUITE: 1.87m x 2.72m Tiled corner shower; low flush WC; pedestal wash hand basin; wood effect tiled floor.
UTILITY ROOM: 2.73m x 2.52m Range of fitted units; butchers block style work surfaces; porcelain sink; space for dishwasher; plumbed for washing machine; tiled floor; walk in pantry.
SHOWER ROOM: 2.39m x 1.38m Large tiled shower cubicle; low flush WC; pedestal wash hand basin; tiled floor.
FIRST FLOOR
LANDING: Access to roof space.
BEDROOM: 1 3.81m x 3.93m Double bedroom to the front; range of fitted wardrobes and bench storage; access to bathroom.
BEDROOM 2: 3.53m x 3.35m Double bedroom to the front.
BEDROOM 3: 3.53m x 2.92m Double bedroom to the rear.
BATHROOM: 3.78m x 2.26m Freestanding roll top bath; tiled corner shower; vanity unit with wash hand basin; low flush WC; painted wood floor; decorative cast iron fireplace; spot lighting; chrome towel radiator.
FIRST FLOOR ANNEX
LOUNGE: 5.25m x 2.69m Views to front.
BEDROOM: 5 4.76m x 2.56m Double bedroom to the rear; access to hot press.
EXTERIOR
GARAGE: 3.42m x 6.17m Roller door; concrete flooring; power and light.
OUTBUILDING 1: 7.16m x 5.63m Games room; concrete floor; power and light. OUTBUILDING 2: 4.06m x 5.13m Home gym; concrete floor; power and light. OUTBUILDING 3: 4.02m x 4.6m Storage room; paved floor; power and light.
EXTERNAL FEATURES
Large landscaped rear garden with range of paved, lawn and planted areas; built in seating areas, gas firepit and dining area; wooden pergola with remote control feature lighting; remote control electric gates to tarmac parking area; garden in lawn to side and rear; gravel area with covered car port / storage area to the rear.
Agent: Philip Tweedie & Company (Portstewart ) Tel: 02870835444 https://philiptweedie.com/
ENTRANCE PORCH: Tiled floor.
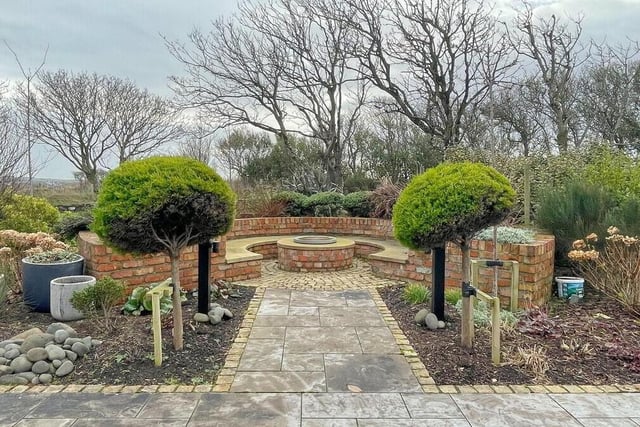
5. Property
Strawbridge House, 39 Bushfoot Road, Portballintrae, BT57 8RR: Offers over £850,000 Photo: s
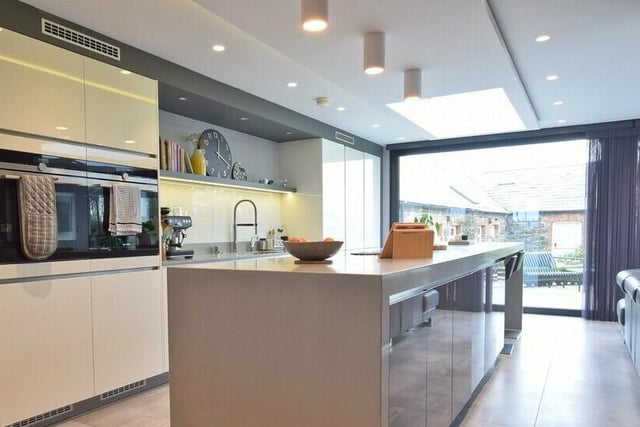
6. Property
Strawbridge House, 39 Bushfoot Road, Portballintrae, BT57 8RR: Offers over £850,000 Photo: s
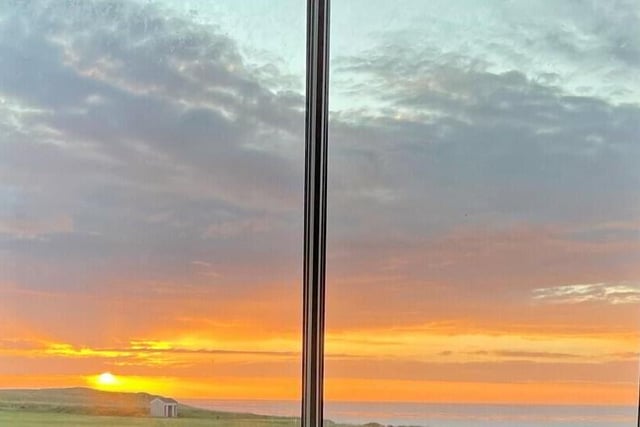
7. Property
Strawbridge House, 39 Bushfoot Road, Portballintrae, BT57 8RR: Offers over £850,000 Photo: s
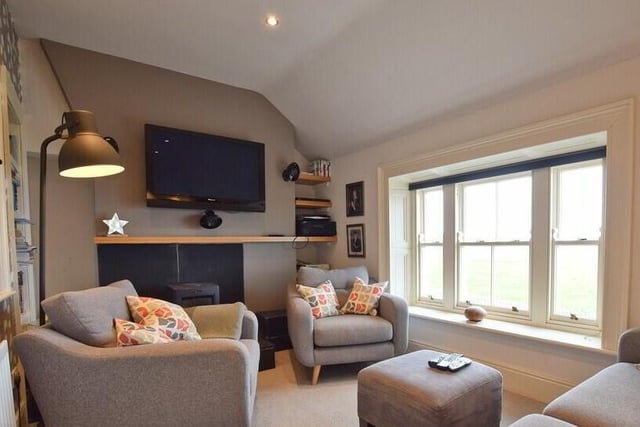
8. Property
Strawbridge House, 39 Bushfoot Road, Portballintrae, BT57 8RR: Offers over £850,000 Photo: s
