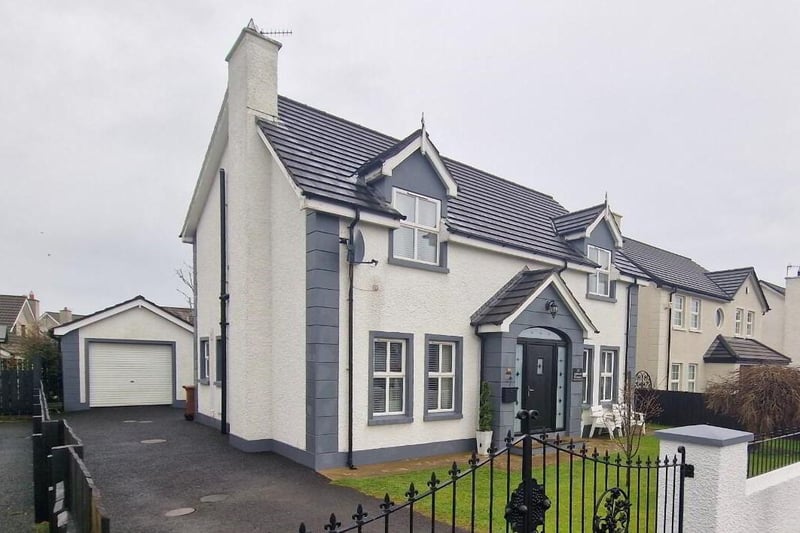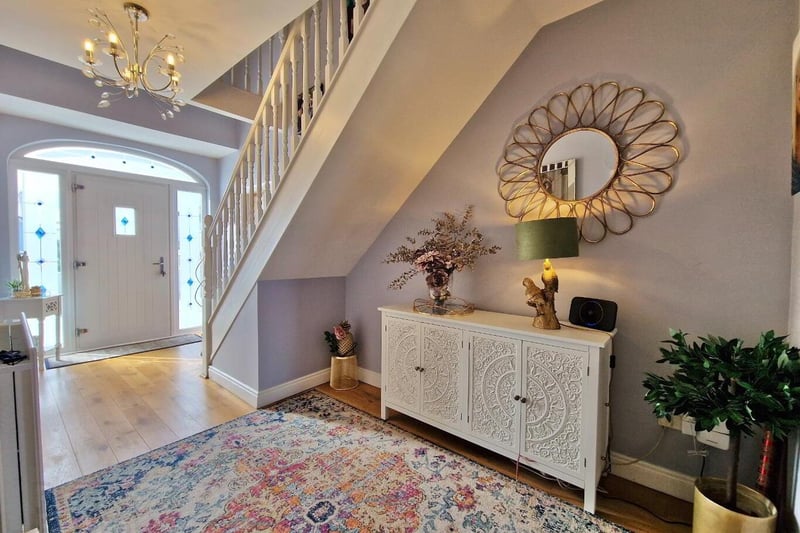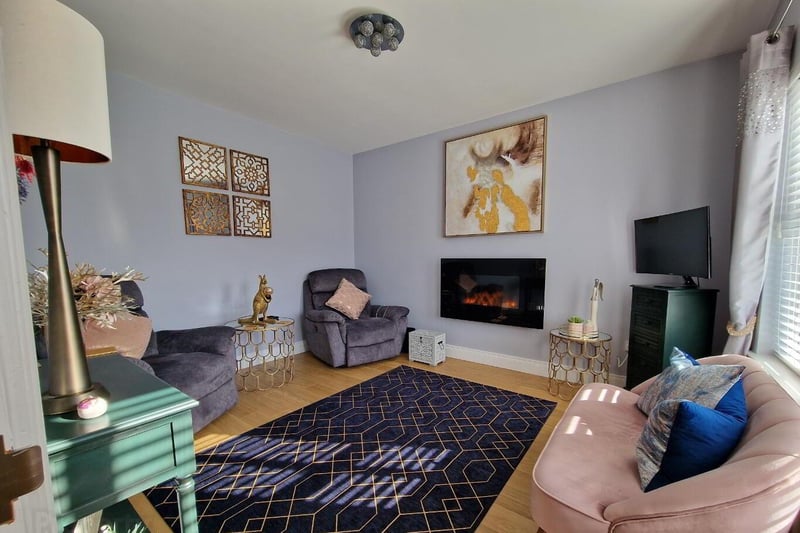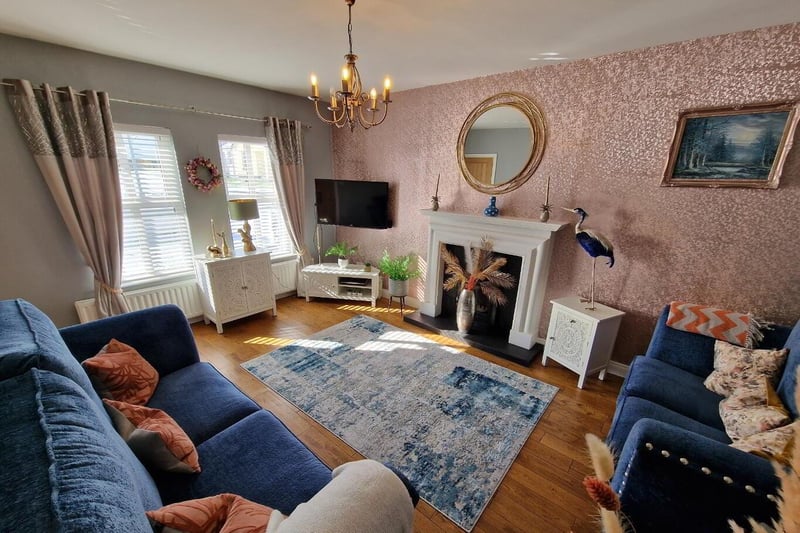This superb detached house set in one of Ballycastle's most sought after residential location. The property offers four good bedrooms (master having en-suite) together with three reception rooms, beautiful lounge and spacious open-plan kitchen.
As you can see by the photos, this property has been maintained and decorated to a very high standard by its present owners. The agents Frank A McCaughan & Son invite you to browse this property at your earliest convenience so that you see for yourself what this fabulous property has to offer.
Spacious Entrance Hall with semi-solid oak wooden floor, telephone point.
Lounge: 16'5 x 11'8 with feature hand painted fireplace with enclosed fire, black tiled inset and hearth, solid oak wooden floor, television point. (Open-plan kitchen leading into dining area 24'7 x 13'5 at widest point).
Kitchen: 13'8 x 9'9 with most attractive fully fitted eye and low level units incorporating 'Delonghi' 5 ring gas stove with double oven, modern attractor fan over, one and a half bowl single drainer stainless steel sink unit, full length larder unit with pull out stainless steel shelves, integrated fridge/freezer, space for free standing dishwasher, tiled floor.
Archway leading to dining room – Dining Room: 13'6 x 11'0 with solid oak wooden floor, double patio doors to rear patio.
Utility Room: 6'2 x 5'7 with low level fitted units, single drainer stainless steel sink unit, left plumbed for automatic washing machine, space for dryer, tiled floor, tiled around worktops.
Downstairs WC and Wash Hand Basin.
Sitting Room: 12'9 x 11'0 with modern wall mounted electric effect fire, solid oak wooden floor.
Hand painted staircase to first floor. Spacious gallery landing with feature balustrade overlooking entrance hall.
Master Bedroom: 13'0 x 11'9 with television point. Ensuite facility comprising walk-in shower cubicle, thermostatic controlled shower having body spray and drench head, modern wall mounted radiator.
Bedroom (2): 11'9 x 9'11 with television point. Bedroom (3): 13'6 x 11'1 with television point. Bedroom (4): 12'10 x 11'2 to include built-in mirror fronted wardrobes complete with ample wardrobe space and shelving units, television point.
Shower Room: 9'10 x 7'1 with open shower cubicle 5'6'' complete with thermostatic controlled shower having body spray and drench head, vanity unit, wall mounted mirror with light, low voltage downlights.
Spacious shelved airing cupboard. Exterior features. Oil fired central heating. uPVC double glazed windows. Solid oak internal doors on ground floor and six panel white doors on first floor.
Excellent decorative order throughout. Good sized mature site. Only a short stroll to town centre.
Exterior Features: detached garage 17'0 x 12'0 with light and power points, roller door, pedestrian door. Gardens to front laid in lawn enclosed by wall with superb black wrought iron railings above and finished with matching wrought iron double entrance gates, garden to rail laid in lawn enclosed by panel fence, extensive pavior patio area, outside water tap, tarmac drive.
Agent : Frank A McCaughan & Son
028 2766 7444

1. Property
28 Leyland Farm, Ballycastle, BT54 6QB. Offers around £325,000 Photo: s

2. Property
28 Leyland Farm, Ballycastle, BT54 6QB. Offers around £325,000 Photo: s

3. Property
28 Leyland Farm, Ballycastle, BT54 6QB. Offers around £325,000 Photo: s

4. Property
28 Leyland Farm, Ballycastle, BT54 6QB. Offers around £325,000 Photo: s