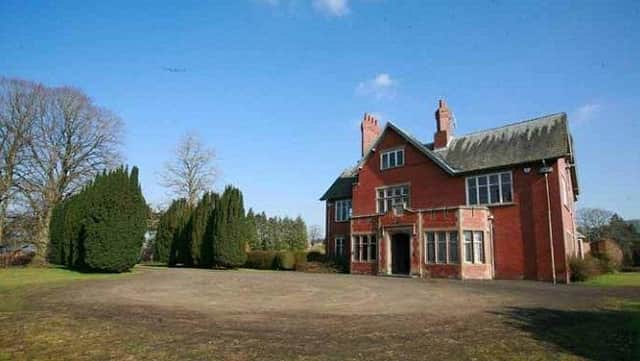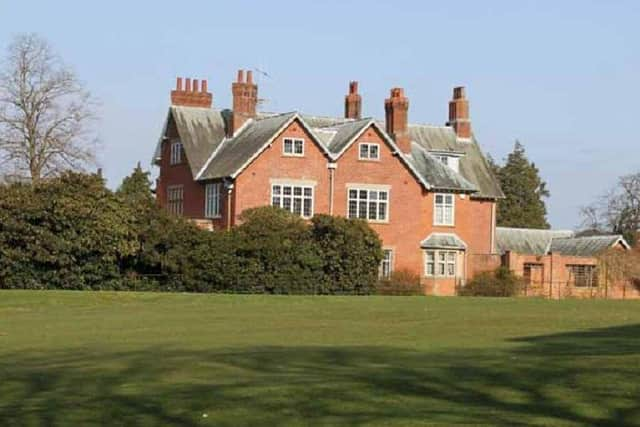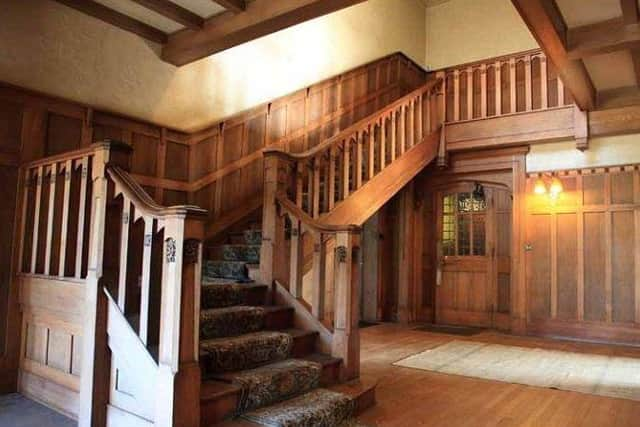A home steeped in history


This is a home set apart from the rest, steeped in a wealth of history, charm and distinction.
Presently known as ‘The Demesne’ and originally built in the 1920s for Mr Thomas B. Johnston from the Johnston, Allen & Co. Ltd., one of Northern Ireland’s main linen merchants.
Advertisement
Hide AdAdvertisement
Hide AdThe dwelling is presumed to have been designed by the well-known Dromore architect Henry Hobart in the arts and crafts red brick style finish of the era with natural slate roof, decorative art spouting and stacked chimney breast with clay pots.


On Thomas B. Johnston’s instructions this residence was designed with the intention of accommodating visiting trade representatives as well as being the Johnston family home, and has remained in the Johnston family up until 2011.
Thomas’ vision was undoubtedly achieved, as the seductive blend of style runs easily through this characteristic residence, starting as soon as you approach the stone pillared, gated access from the prestigious Kilmore Road, continuing up the sweeping driveway through the peaceful wooded grounds.
It is situated on a private site of approx. 0.85 of an acre, offering mature beautifully presented gardens with a wide variety of trees and shrubs, not forgetting that it adjoins Lurgan Golf Club, offering uninterrupted views of the playing greens.
Advertisement
Hide AdAdvertisement
Hide AdUpon approaching the front door you are offered a glimpse of its earlier grandeur and style, and once inside it’s quite another world.


Internally the house boasts approximately 7,298 sq ft and offers some unexpectedly well proportioned, bright and airy rooms.
An additional self-contained annex found at the back of this property features an original wood spiral staircase, opening up into a private library with original fireplace, dormer windows and seated window area.