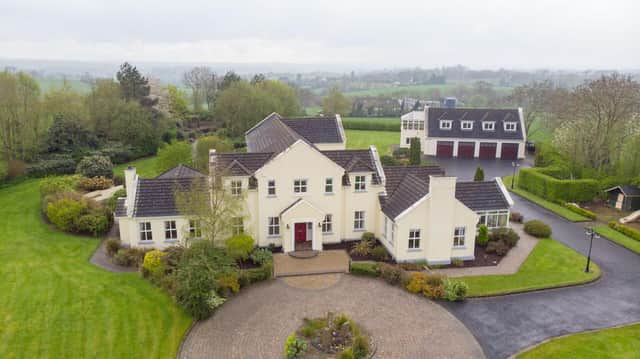The property, which is on the market with Stewart Estate Agents priced at offers around £799,950, extends to approximately 4,800 sq.ft. of beautifully proportioned interior accommodation skilfully arranged over two floors and providing elegant elevations, which is flexible for any discerning purchaser.
A very spacious drawing room with sunny bay window, luxury master bedroom suite with balcony, spacious bathroom and twin walk in dressing rooms as well as a fitted library, study and an open plan kitchen dining room with adjoining sunroom will create a magnificent backdrop for modern living.
FEATURES:
Impressive country residence in a leafy parkland style setting
Seven bedrooms, master bedroom with twin walk in dressing rooms, ensuite bathroom and PVC double doors to a first floor balcony
Guest bedroom on the first floor with ensuite shower room and a ground floor bedroom with ensuite shower room
Bright and elegant entrance hallway with an attractive front door and decorative side panels, oak spindled staircase to the first floor accommodation. Lower hallway with PVC double doors to the rear patio
Elegant drawing room with feature brick inglenook style fireplace and large bay window with doors to the rear patio
Open plan L shaped kitchen with dining and family area and double doors leading to a vaulted sun room at the side
Sunroom with vaulted pine panelled ceiling and doors leading to the gardens
Downstairs cloak room and separate WC
Storage room with Vacuum system
Fitted library with attractive bespoke book shelving
Separate study
Bathroom on the first floor with bath, WC, bidet, wash hand basin and shower cubicle
Dining room with double doors from the hallway
Stunning entrance with matching wall and pillars, electric wrought iron gates and cattle grid
Extensive gardens extending to approximately 2 acres laid out extensively in neat lawns with mature trees and planted borders. Large garden pond with planted beds and gravel paths and timber decked patio area
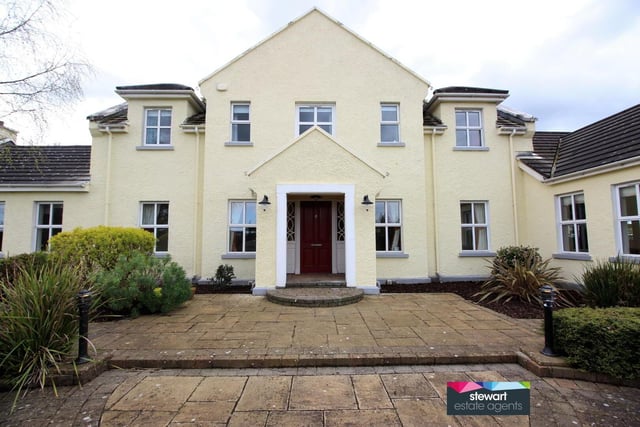
1. Take a look inside this stunning Dromore home
This beautiful country residence is on the market now Photo: Stewart Estate Agents
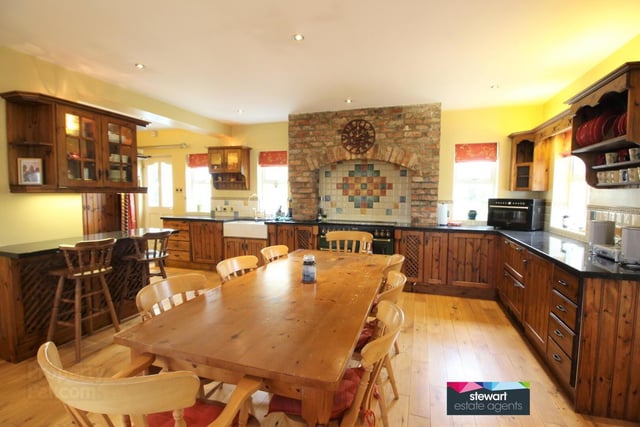
2. Take a look inside this stunning Dromore home
This beautiful country residence is on the market now Photo: Stewart Estate Agents
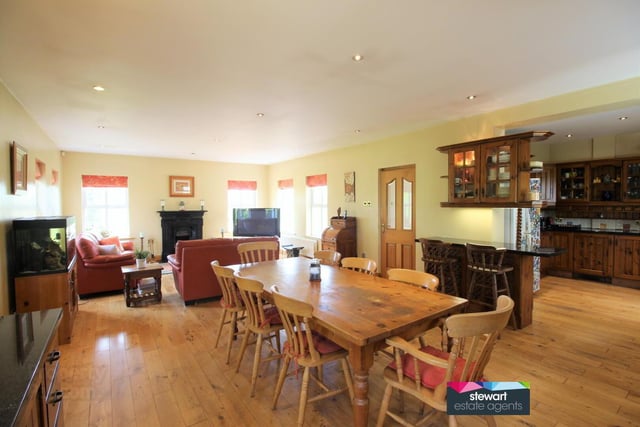
3. Take a look inside this stunning Dromore home
This beautiful country residence is on the market now Photo: Stewart Estate Agents
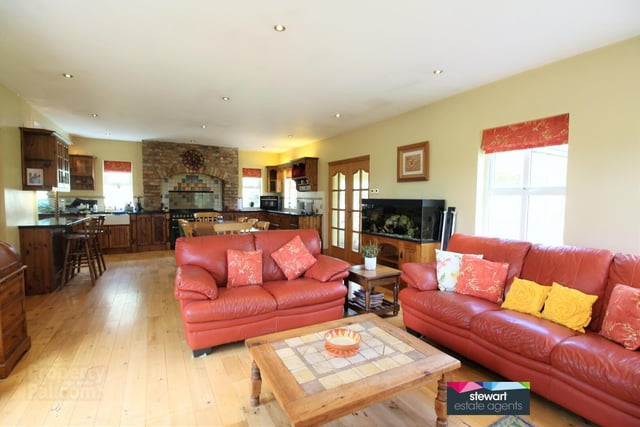
4. Take a look inside this stunning Dromore home
This beautiful country residence is on the market now Photo: Stewart Estate Agents
