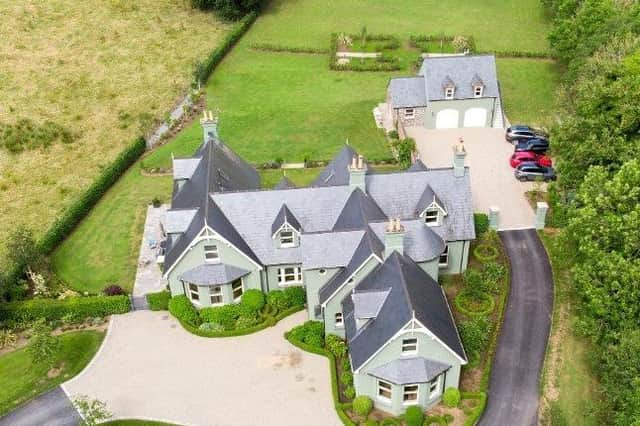The property has been skilfully designed to fully align with 21st century living, having a wonderful open plan live-in style country kitchen, dining and family room with an adjoining living room, all with access to a stunning patio area through French doors.
No expense has been spared in sourcing only the finest quality materials complimented by an interior design that fully embraces a traditional palette of carefully chosen colours that compliment the overall character of the house.
An imposing entrance with electric gates and sweeping drive will lead the eye to the impressive facade, with sliding sash and bay windows, circular turret and a very pretty garage block with a self contained luxury apartment and summer room.
The property is cloaked in the maturity of the beautiful surrounding greenbelt yet approximately three miles to Moira and Lurgan with access to main arterial routes to other provincial towns and cities. All in all, an exceptional classical country house in a stunning mature and convenient setting.
Summary
Stunning entrance hallway with feature stairwell turret and bespoke classical staircase and French Tumbled limestone floor
Elegant drawing room with bay window and period style ornate fireplace
Dining room with beautifully carved fireplace and inset cast iron stove. French windows to the rear gardens
Stunning open plan live-in style kitchen with family dining areas,
Five generously proportioned vaulted bedrooms, master bedroom with ensuite bathroom
Luxury bathroom with double ended roll top free standing bath,
Detached double garage with separate summer room and self contained one bedroom apartment
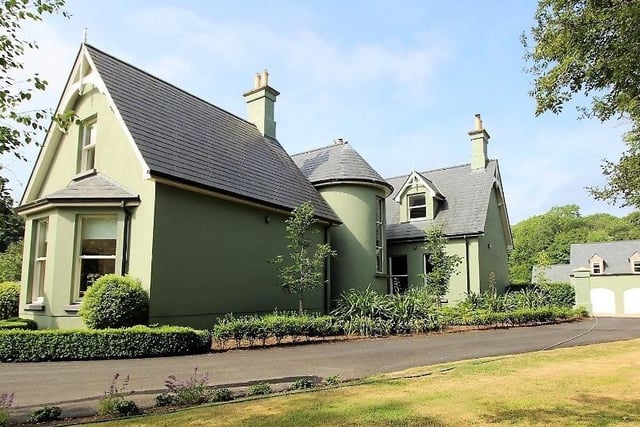
1.
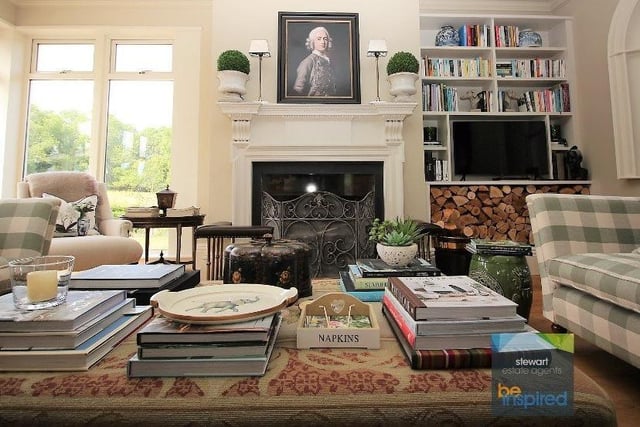
2.
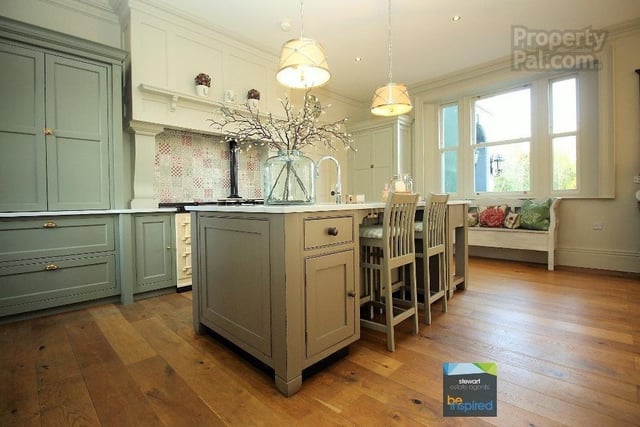
3.
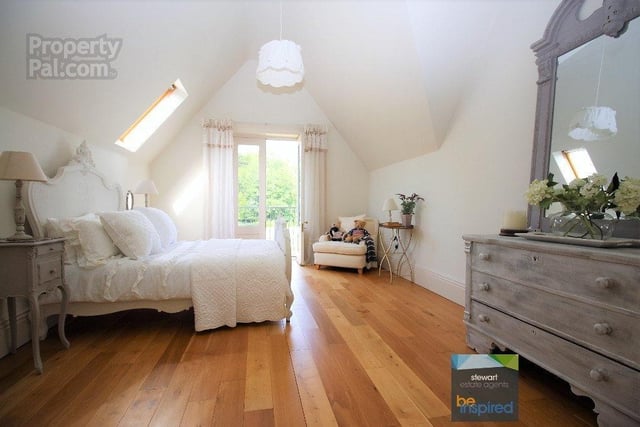
4.
