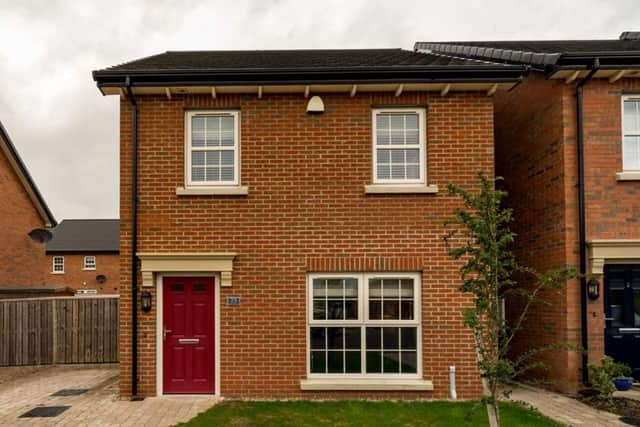The property offers well-proportioned accommodation, including a Sun Room, open plan from the Kitchen/Dining Area.
Situated within the popular Magheralave Meadows, Lisburn centre and many amenities are within a few minutes drive, whilst Belfast and the motorway network are also easily access via the nearby Boomers Way.
GROUND FLOOR
RECEPTION HALL: Part glazed entrance door. Tiled floor.
CLOAKROOM: Tiled floor. Low flush w.c. and pedestal wash hand basin with mixer tap.
LOUNGE: Fireplace of polished stone surround, granite inset and hearth. Electric fire inset. Tiled floor.
KITCHEN/DINING AREA: Tiled floor. Part tiled walls. Downlighters. Understairs storage cupboard.
Range of high and low level cupboards in white gloss. Large and small bowl single drainer stainless steel sink unit with mixer tap. Built-in oven, 4 ring gas hob and extractor fan in stainless steel. Integrated fridge/freezer, dishwasher and washer/dryer. Archway to:-
SUN ROOM: Tiled floor. Downlighters. uPVC double glazed `French` doors.
FIRST FLOOR
MASTER BEDROOM: 3.81m (12’6”) x 3.1m (10’2”)
ENSUITE SHOWER ROOM: Fully tiled shower cubicle; pedestal wash hand basin with mixer tap; low flush w.c. Tiled floor. Chrome heated towel rail. Downlighters. Built-in storage cupboard.
BEDROOM 2: 3.31m (10’10”) x 2.49m (8’2”)
BEDROOM 3: 3.23m (10’7”) x 2.5m (8’2”)
BATHROOM: White suite comprising shower-bath with mixer tap and shower attachment, and curved screen; floating wash hand basin with mixer tap; low flush w.c. Tiled floor. Tiled walls around bath. Chrome heated towel rail.
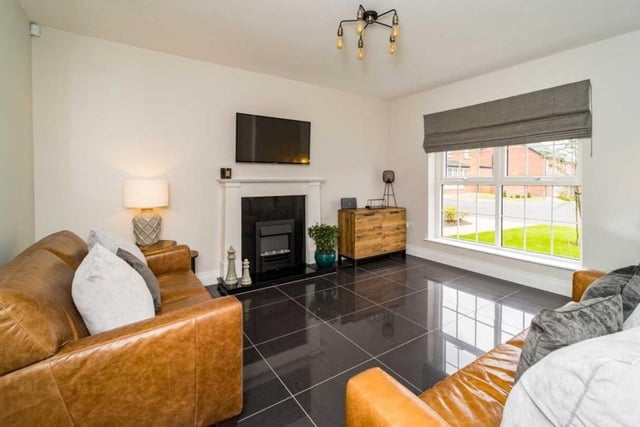
1.
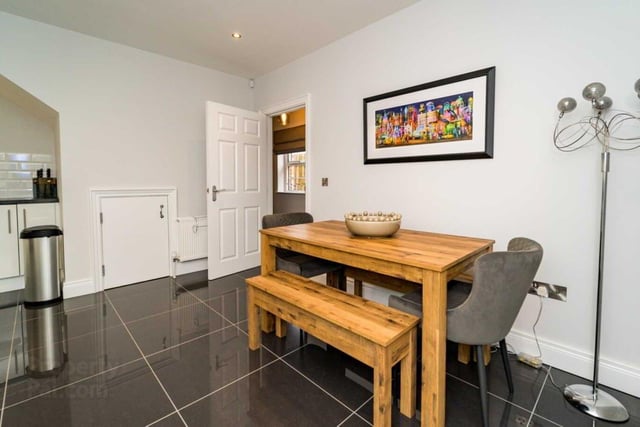
2.
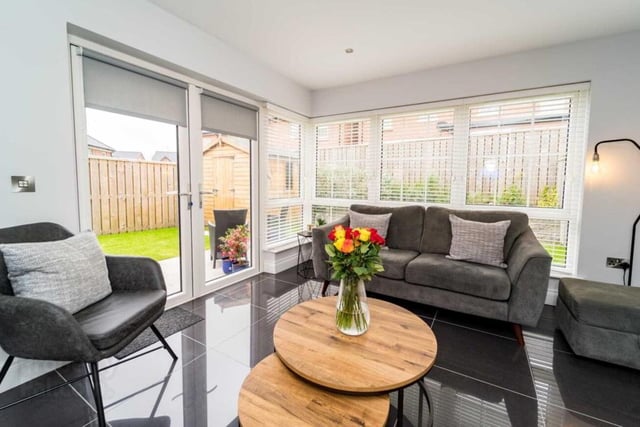
3.
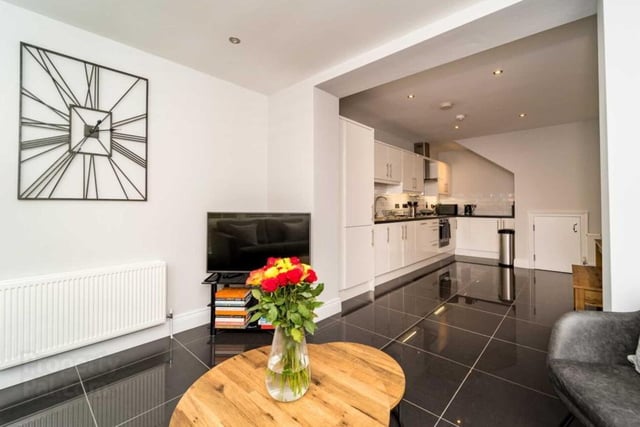
4.
