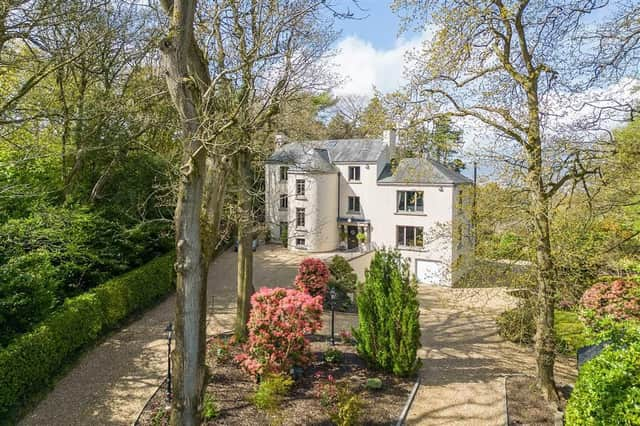With meticulous attention to detail and a high quality designer finish throughout, the property at 56 Quarry Road, Belfast was constructed in 2004.
It emulates the baronial style design of Finnebrogue House and has some original sandstone features from this property.
The interior accommodation includes an impressive dining hall, leading to a snug with dual open fireplaces detailed with Armagh marble.
The fitted kitchen with feature black oil fired Aga gives a superb elevation and with the pocket doors opening to the sun room, exposes breath-taking views of the gardens and Belfast.
The principal bedroom comes with the added benefit of a walk-in dressing room with bespoke fitted wardrobes and an en-suite shower room.
There are three additional well proportioned bedrooms, two with en-suite shower rooms all designed by Soaks Bathrooms.
To the first floor there is an additional drawing room with high ceilings and a purpose-built entertainment area with LED mood lighting, contemporary Fondis Ulys high efficiency wood-burning corner stove, and access to the French style tiled balcony.
The second floor also provides an open space that is currently used as a studio; this space could also be adapted for more bedrooms if necessary.Beautifully landscaped and manicured gardens surrounding the property can be enjoyed from the comfort of a bespoke crafted summer house with wood burning stove.
The sweeping driveway provides parking for several vehicles and this property also has planning permission for a private full sized tennis court and pavilion to the rear.
The property is on the market for £1,450,000 with John Minnis Estate Agents; for more information, click here.
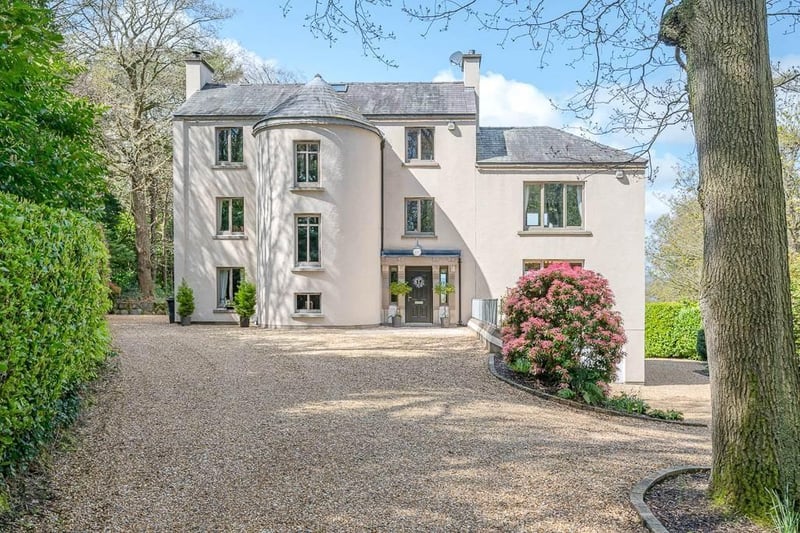
1. Quarry Bank
Quarry Bank emulates the baronial style design of Finnebrogue House. Photo: John Minnis Estate Agents
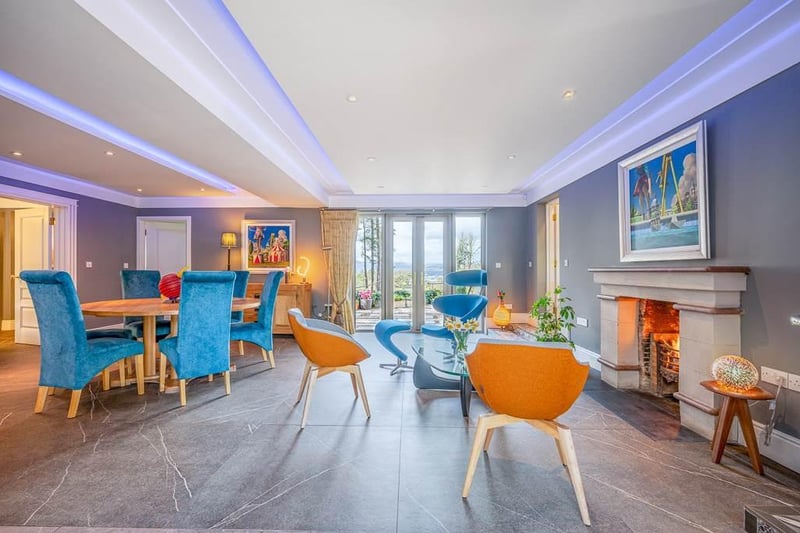
2. Quarry Bank
A modern feature is the recessed LED multi coloured mood lighting. Photo: John Minnis Estate Agents
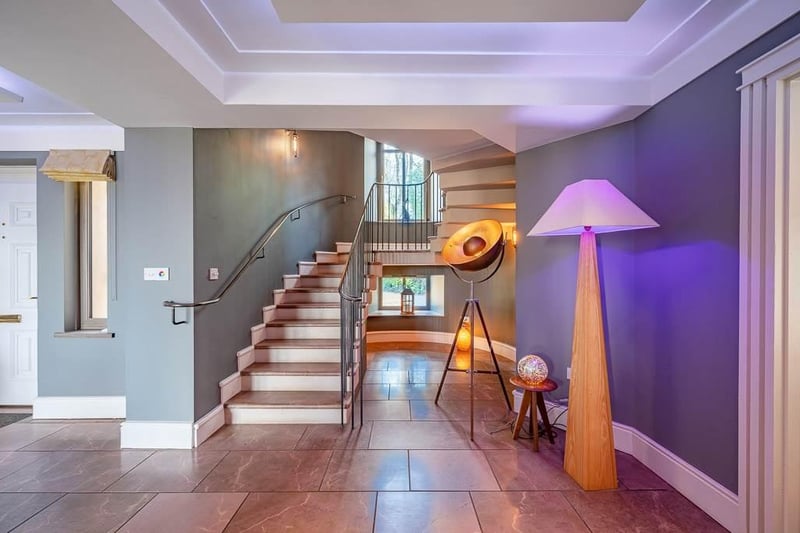
3. Quarry Bank
The spiral cantilevered feature staircase finished in Armagh marble. Photo: John Minnis Estate Agents
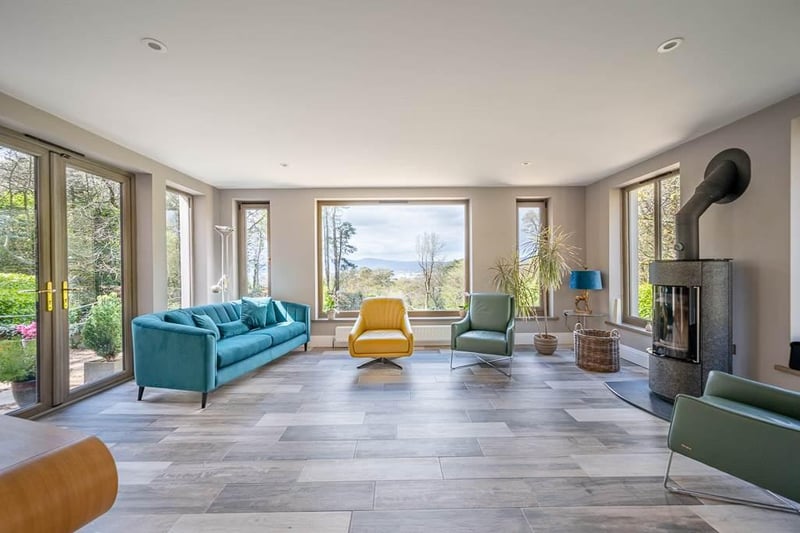
4. Quarry Bank
The sun room features stunning views to the mature gardens, Belfast and the Antrim hills beyond. Photo: John Minnis Estate Agents
