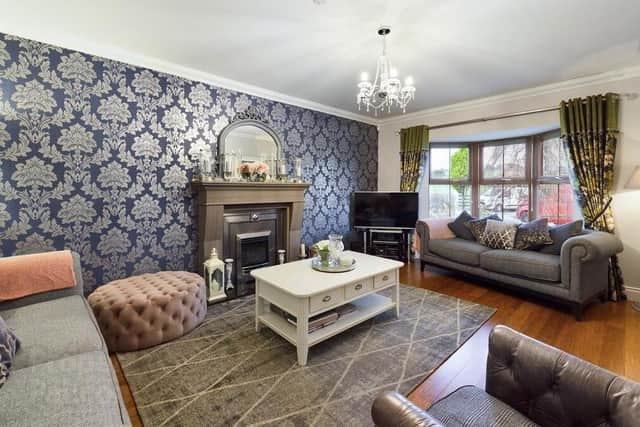Detached luxury home
and live on Freeview channel 276
Internally the property has been finished to the highest of standards throughout to include three double bedrooms, two reception rooms, three bath and open plan kitchen/dining with utility off.
Outside, the property benefits from an enclosed rear garden with paved patio area, a sweeping tarmac driveway and lawn to the front and a 17’8” x 13’ garage with electric roller door.
Advertisement
Hide AdAdvertisement
Hide AdOther attributes include gas central heating, gas fire, with uPVC double glazing throughout.


Internal accommodation - Ground Floor: entrance hall 19’7” x 7’2” featuring tile flooring with carpet on stairs, storage cupboard; living room 20’7” max x 12’8” (max) gas feature fire with marble surround and hearth, solid wooden flooring; kitchen/diner 23’1” x 14’6” featuring a range of modern eye and low level shaker style walnut units with granite work top, 1½ bowl stainless steel sink with mixer tap and granite drainer, island with granite work top with four ring gas hob, integrated dishwasher, microwave and single oven, and tile flooring; utility 13’1” x 5’8” featuring low level shaker style walnut units with granite work top stainless steel sink with mixer taps, plumbed for fridge/freezer and dishwasher, space for tumble dryer, and access to rear; WC 7’ x 3’9” with low flush w/c, floating wash hand basin with granite splash back and LED mirror, granite skirting and tile flooring; lounge 12’7” 11’1” with tile flooring and patio doors to garden.
First floor: stairs and landing 18’2” x 10’8” with carpet and reading nook; master bedroom 14’7” x 12’7” with carpet and storage cupboard leading into: shower room 9’2” max x 5’2” with power shower and vanity wash hand basin with spotlights over, towel radiator and granite flooring, WC 5’1” x 2’9”, walk in wardrobe 8’9” x 8’6” with built in slide robes, carpet; bedroom 14’7” x 11’4” with carpet; bathroom 8’7” x 8’1” max with luxury three piece suite; and bedroom 11’7” max x 9’8” with carpet.
*62 Woodside Road,
BT42 4QH
Guide Price: £325,000
360 Properties tel: 028 25654744