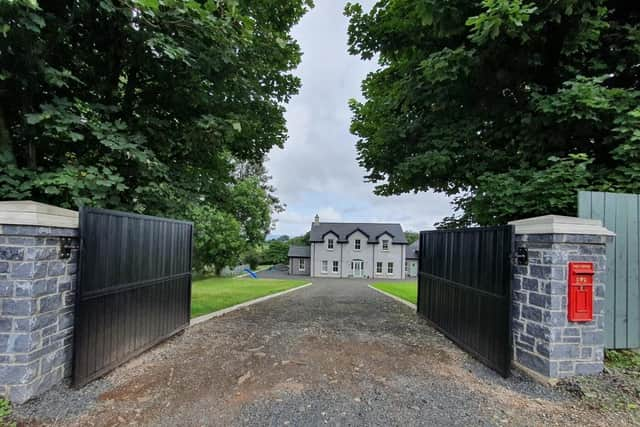Exceptional country home
and live on Freeview channel 276
Constructed and finished to an exceptional standard, this spacious detached, 4/5 bedroom residence is located on a large site in the beautiful Broughshane countryside. The garage of the property has been converted into additional living accommodation and is suitable for use as a self contained annex or “granny flat”.
No expense has been spared in the building of this fine home which has high levels of insulation (energy efficiency rating of B), solid first floors and premium PVC sliding sash windows (complete with integrated insect screens) and the attention to detail in the finish is just as impressive, from the cast iron radiators to the quality kitchen and bathroom fittings.
Advertisement
Hide AdAdvertisement
Hide AdAccommodation - Ground floor: entrance hall (13’7” x 12’5”) overlooked by a gallery landing; cloakroom (5’9” x 3’10”) with wc; living room (14’ 1”x 13’7”)(Max) with Adam style fireplace surround with ornate cast iron inset; kitchen/dining/living area (40’3” x 16’8”) extending to over 600 sqft, with double patio doors opening to the rear with large viewing windows, and features including a range of contemporary eye and low level units, granite work surfaces and integrated appliances including dishwasher, American fridge/freezer and range cooker; sun room (11’2” x 9’ 9”); hall (14’6” x 5’10”)(Max) with large built in cloak store; dining room (13’0” x 9’4”); utiility room (9’8” x 7’1”) capable of being used as a standalone kitchen for the annex, with features including integrated hob and oven and integrated fridge.


First floor: gallery landing (16’1” x 8’2”); bedroom (master) (19’3” x 13’1”) set in an open plan with dressing room (7’9” x 5’9”) and en-suite shower room off; bedroom (14’2” x 11’1”); bathroom (12’4” x 8’1”); bedroom (12’4” x 12’4”); bedroom (10’7” x 13’1”).
Annex: family room (22’0” x 16’4”) double patio doors opening to the rear, stairs to first floor, shower room off; bedroom/games room (15’3” x 16’0”)(Max); shower room; study (9’10” x 6’2”); separate wc.
* 28A Lisnahilt Road,
Broughshane,
Ballymena BT42 4QT
O\A £450,000
Agents: Harry Clarke & Co. tel: 028 25648829