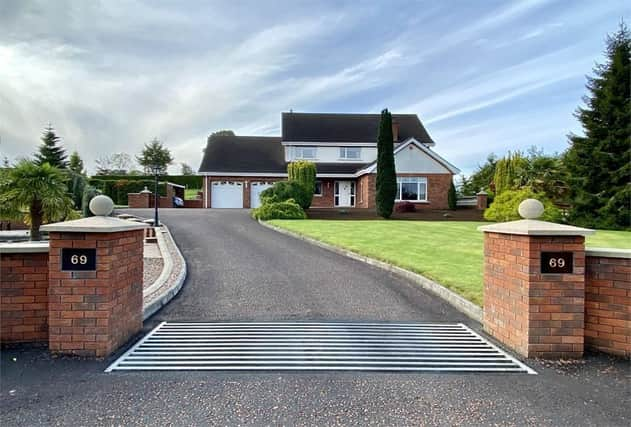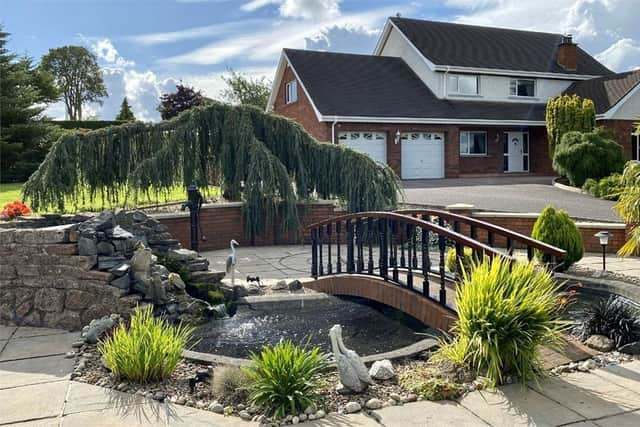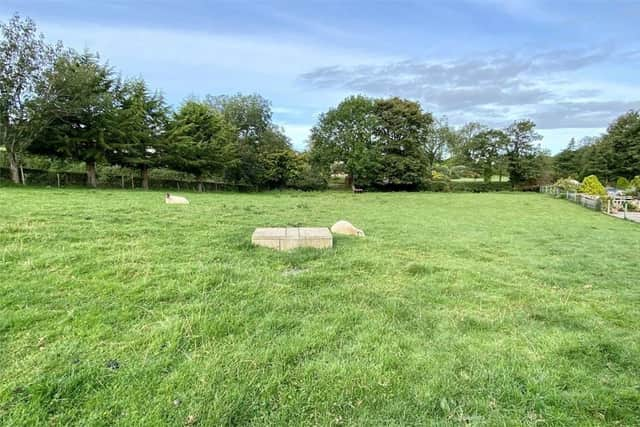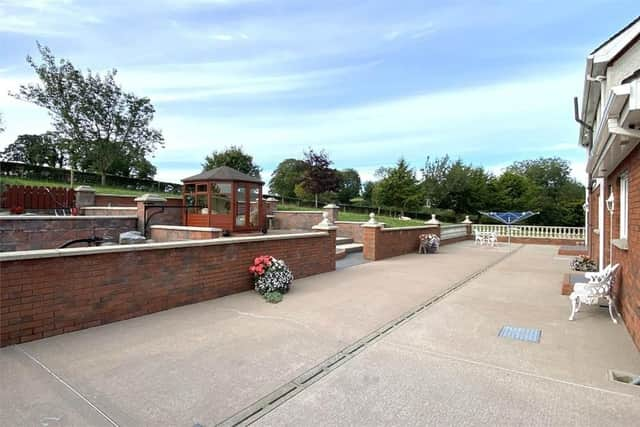Four bed home with paddock


The accommodation also comprises of lounge, family room, dining room, snug, kitchen, utility, downstairs shower room and W.C., gallery landing, four bedrooms including a master en-suite, bathroom and loft room.
The spacious and flexible internal layout of this property is ideal for growing families and those seeking a quiet country setting whilst still benefitting from the convenience to Portadown, Richhill and surrounding towns with all amenities, schools and shops.
Advertisement
Hide AdAdvertisement
Hide AdAll this is enclosed in a spacious tarmac driveway to front, concrete side and rear patio area, beautifully maintained landscaped gardens to front and rear, ornamental fish pond with bridge feature, terraced brick paved patio area with summerhouse, car port with utility store, secure twin oil tank storage and paddock to rear.


Entrance Hall: 11’ 1” x 10’ 11” PVC front door with leaded glass side panels, mahogany balustrade staircase and oak effect laminate floor
Downstairs W.C.: 7’ 5” x 3’ 8” Traditional white suite comprising wash hand basin and w.c., fully tiled walls, tiled floor
Lounge: 17’ 4” x 12’ 10” Ornamental marble fireplace with inset gas fire and solid oak floor
Advertisement
Hide AdAdvertisement
Hide AdFamily Room: 15’ 9” x 11’ 9” Feature bay window, marble and granite fireplace with inset multi-fuel stove, T&G panelled pine ceiling, feature etched glazed window to dining room


Dining Room: 13’ 8” x 11’ 10” Patio doors to rear
Snug: 11’ 1” x 10’ 5” Solid chestnut fitted units with granite worktops, ‘Rayburn’ range cooker, tiled floor, glazed double doors to kitchen
Kitchen: 17’ 8” x 11’ 8” ‘Alwood’ solid chestnut kitchen comprising high and low level units with glass display units, continuous plate shelf, ‘Corian worktops, 1 ½ bowl sink, integrated dishwasher, integrated fridge, built-in eye-level double oven and microwave, feature corner hob with canopy and extractor fan above, partially tiled walls, tiled floor, T&G panelled pine ceiling
Rear Hall: 9’ 2” x 3’ 3” (2.79m x 0.99m) Tiled floor, access to integral garage, ½ glazed PVC door to rear


Advertisement
Hide AdAdvertisement
Hide AdUtility Room: 10’ 4” x 9’ 2” (3.15m x 2.79m) White fitted high and low level units with stainless steel sink, plumbed for washing machine, space for tumble dryer, tiled floor
Downstairs Shower room: 8’ 6” x 4’ 10” (2.59m x 1.47m) Grey coloured suite comprising corner shower cubicle with electric shower, w.c., partially tiled walls, tiled floor
Gallery Landing; 14’ 9” x 10’ 8” Shelved hotpress
Bedroom 1; 14’ 8” x 14’ 3” Mahogany fitted wardrobes and drawer units,
Ensuite; 7’ 11” x 3’ 1” Traditional white suite comprising shower cubicle with thermostatic mixer shower, wash hand basin, w.c., fully tiled walls, tiled floor
Advertisement
Hide AdAdvertisement
Hide AdBedroom 2; 11’ 8” x 10’ 10” Cream fitted wardrobes and drawer units
Bedroom 3; 11’ x 10’ 6” Cream fitted wardrobes and drawer units, laminate floor
Bedroom 4; 14’ 4” x 7’ Mahogany fitted wardrobes and over-bed wall units
Bathroom; 9’ 1” x 8’ Traditional white suite comprising panelled bath, wash hand basin, w.c., bidet, fully tiled walls, tiled floor
Advertisement
Hide AdAdvertisement
Hide AdDouble Garage; 19’ 5” x 17’ (5.92m x 5.18m) Double sectional doors, stairs to loft room above ideal for home office, study or games room
Loft Room; 19’ 5” x 16’ 9” (5.92m x 5.11m) Accessed from garage, eaves storage to side.