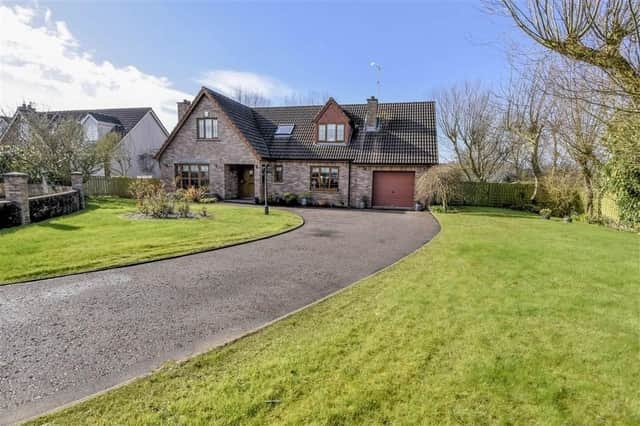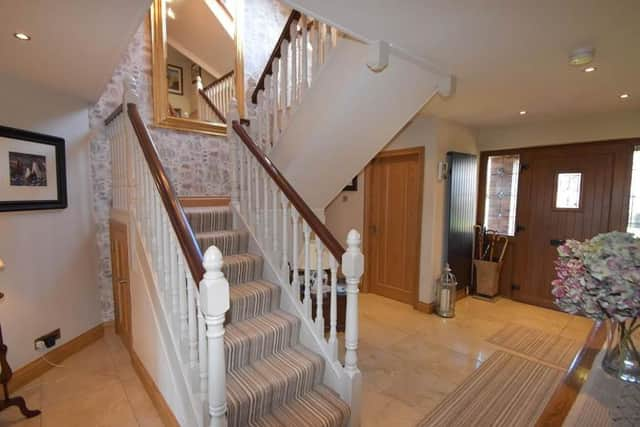Magnificent detached property in Portrush


Internally, the property has spacious accommodation and is in excellent decorative throughout offering a neutral internal decor and would be ideally suited for those looking for a luxury family or retirement home in this beautiful part of the North Antrim coastline.
Constructed circa 1992, it had a major refurbishment in 2012.
Advertisement
Hide AdAdvertisement
Hide AdExternally, the property, which is approached by an asphalt driveway, benefits from a well maintained garden area to front and rear and sits on a very generously proportioned site.


Located in the popular seaside resort of Portrush, the property is on the doorstep of the resort’s many fine attractions including championship golf courses, beaches and an excellent choice of well known restaurants.
Ground floor accommodation includes: entrance hall with turning staircase leading to first floor with under stairs storage cupboard; separate w.c.; a 18’ 3” x 12’ 8” lounge with mahogany surround fireplace, bay window and French doors leading to dining room; a 13’ 6” x 12’ 8” bedroom/dining room; a 13’ 0” x 12’ 6” family room with recessed multi-fuel stove set on raised tiled hearth; a 26’ 4” x 11’ 4” kitchen/dining with features including two integrated eye level Neff ovens, warming drawer, integrated American style fridge freezer, integrated Neff dishwasher, island unit and patio doors leading to rear garden; a 11’ 8” x 9’ 9” utility room and separate w.c.; a 11’ 9” x 8’ 8” study area; a 11’ 9” x 10’ 9” store room with electric roller garage door.
Off the first floor landing: a 17’ 10” x 12’ 9” master bedroom with ensuite shower room and a 9’ 10” x 7’ 6” dressing room; a 15’ 0” x 11’ 7” bedroom with three double built in wardrobes; a 11’ 8” x 11’ 1” bedroom with features including two double built in wardrobes and built in window seating with storage below; and, a bathroom with feature roll top free standing bath.