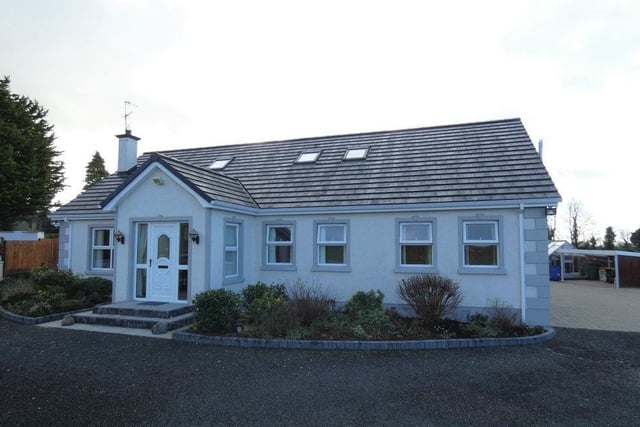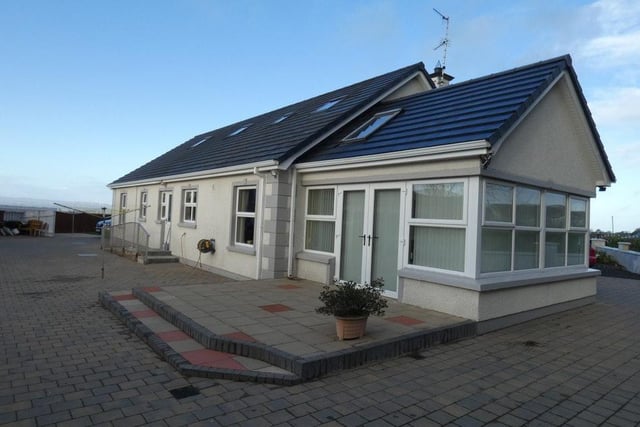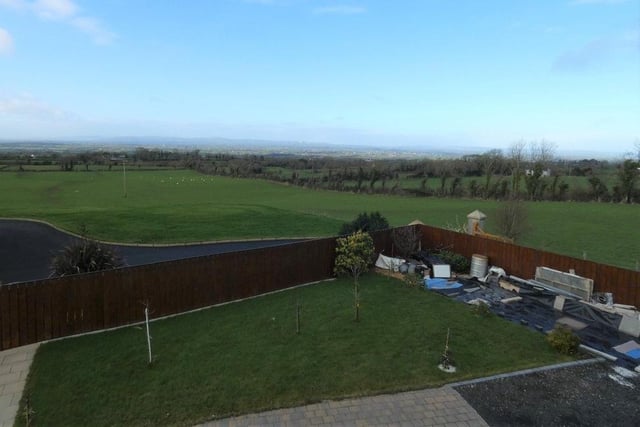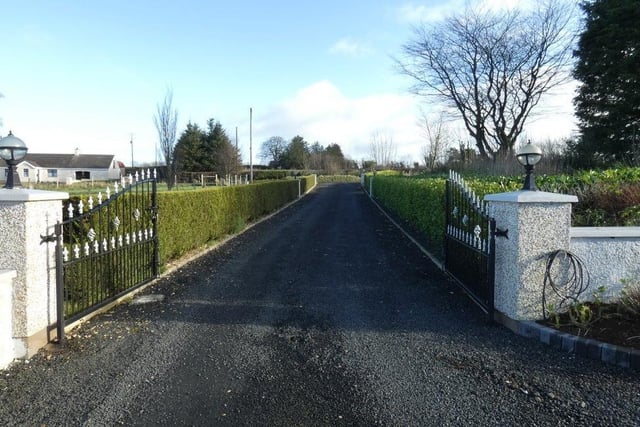The property offers bright and spacious accommodation and has been well maintained by the present owners.
Interior accommodation: entrance porch with double glass panelled doors and side panels leading to entrance hall with shelved hotpress; lounge 16’1 x 15’3 with mahogany fireplace with tiled inset and tiled hearth and glass panelled doors to hallway and kitchen; kitchen/dinette 19’11 x 11’4” with features including an attractive range of eye and low level units, Frankie bowl and a half stainless steel sink unit, Whirlpool electric ceramic hob, Creda electric oven, integrated Whirlpool fridge freezer, leaded glass display unit with lights, display shelf, integrated dishwasher, eyeball lighting and open plan to: sun room 13’8” x 13’2” with sheeted ceiling and French doors to extensive rear patio area; utility room 8’1”x 6’11” with low level units, stainless steel sink unit, plumbed for automatic washing machine and space for tumble dryer; bedroom 12’2” x 10’9”: bathroom and wc combined; bedroom 12’9”x 10’9”; bedroom 12’9” x 11’4” with ensuite with fitted suite comprising w.c, wash hand basin, tiled walls, tiled floor and tiled shower cubicle with electric shower.
First Floor: landing - access to eaves storage; bedroom 14’0” x 13’5” (at widest points) access to eaves storage, ensuite: with electric shower, tiled cubicle, w.c, wash hand basin, part tiled walls (door to landing area); store/study 9’10” x 4’9” (including shelving) with shelving, access to eaves storage; bedroom 9’10” x 7’10” access to eaves storage; bedroom 14’0” x 11’6” (at widest points) access to eaves storage.
Externally, features include well maintained stoned driveway with decorative entrance gates, extensive stoned parking area to the front of the property, an extensive brick pavia parking area to the side and rear and also features a detached garage 22’5” x 19’7” and lean to.
*356 Craigs Road,
Rasharkin, Ballymena,
BT44 8RG
O/A £345,000
McAfee Properties tel: 028 27667676

1.
356 Craigs Road, Rasharkin, Ballymena, BT44 8RG

2.
The property an extensive brick pavia parking area to the side and rear

3.
Set on a choice spacious rural site with delightful elevated rural views to the side of the property

4.
The property has a well maintained stoned driveway with decorative entrance gates