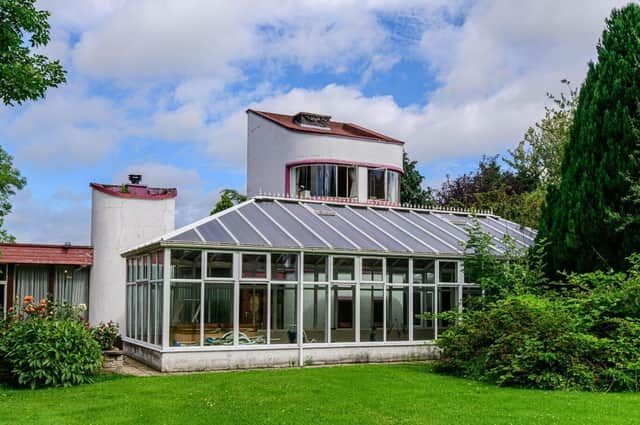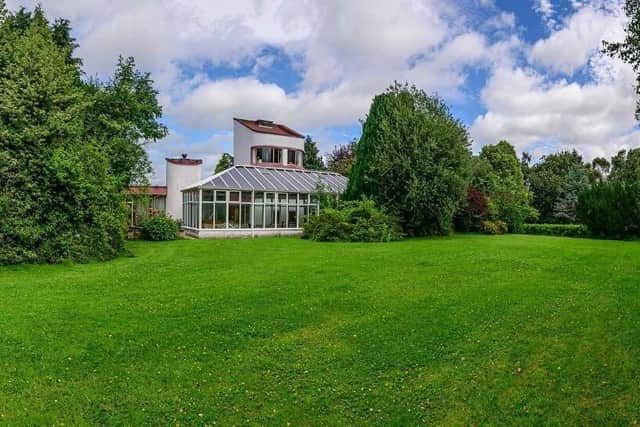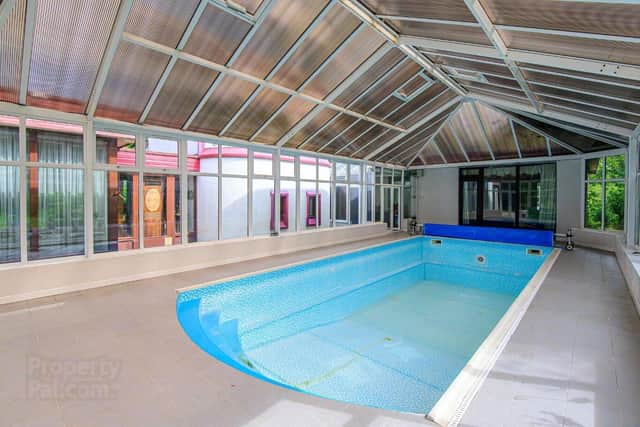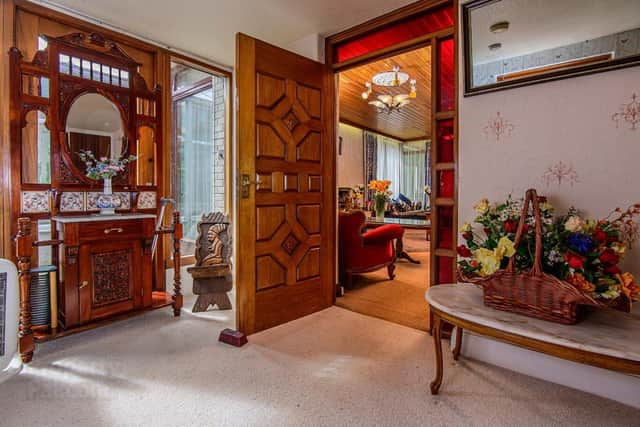‘Torre Blanca’ complete with pool


This substantial family home, on the outskirts of Laurelvale, was designed in the 1960s by renowned Belfast architect Adam Roche, in the style of the world-famous Frank Lloyd Wright.
The property is approached via a beautiful,tree-lined driveway to a large parking and turning space, all set within extensive verdant and mature gardens with privacy from every angle.
Advertisement
Hide AdAdvertisement
Hide AdInternally it provides an array of reception rooms, spacious bedrooms, en-suite facilities and a host of exciting design features, including an amazing, full-length swimming pool complex with hot-tub and adjoining sauna room.


One of the main features is the central, semi-circular tower, approached by an open-tread staircase from the front hallway, leading to a TV-room and study, set on two separate floors.
The property is enhanced with a detached garage, fully kitted out for separate entertaining, with its kitchen, wood-burning stove and separate living room.
The magnificent proportions of this family home and all it has to offer must be viewed to be appreciated. Viewing strictly by appointment only.
Entrance Hallway: 4.4m x 2.6m.Cloakroom:1.6m x 2.3m.


Downstairs WC: 1.5m x 1.4m.
Living area: 7.6m x 4.7m.
Kitchen and dining area: 9.4m x 8.6m.
Utility room: 2.5m x 3.5m.


Downstairs WC 2: 2.1m x 2.0m.Sun lounge: 3.5m x 2.6m.
Bedroom 1: 3.6m x 3.5m.
Bathroom 1: 2.5m x 2.4m.
Bedroom 2: 4.5m x 3.2m.
Bedroom 3: 4.6m x 2.4m.
En-suite: 2.6m x 2.7m.
Bathroom 2: 3.1m x 2.7m.
Bedroom 4: 3.4m x 2.7m.
Bedroom 5 (Master bedroom): 5.0m x 4.7m.
En-suite: 2.9m x 2.8m.
Inner hallway with sauna unit: 4.6m x 2.7m.
Swimming Pool Complex: 17.0m x 7m
First Floor (Tower)
Living area 2: 5.2m x 2.6m.
Second Floor (Tower)
Study: 5.4m x 3.6m.
Advertisement
Hide AdAdvertisement
Hide AdDetached double garage of two rooms with an electric remote control up and over door. Room 1: 7.3m x 6.2m - a kitchen space.Room 2: 7.3m x 6.0m currently used as an entertainment area, with separate WC (2.5m x 1.0m).
External - The front of this property possesses a tarmac driveway with ample parking and turning space which is outlined with bark beds holding mature shrubbery before broken with a hexagonal tiled walkway leading to the front door of the property.
The rear and sides of the property are surrounded by large, landscaped lawns which are fully enclosed with fencing and mature trees to offer full privacy.