PROPERTY OF THE WEEK: Classy Coleraine chic
and live on Freeview channel 276
Beautiful modern detached home with extensive garden to rear, conveniently situated on the edge of Coleraine - within walking distance of the University of Ulster Coleraine campus and only a short drive from the popular North Coast.
This property extends to c. 1,650 sq.ft offering 4 bedrooms (1 en-suite), 3 reception rooms and a detached garage on a spacious private site.
ACCOMMODATION
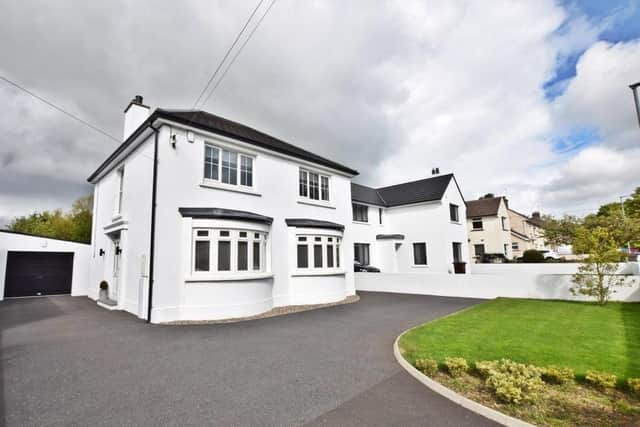

HALLWAY:
Advertisement
Hide AdAdvertisement
Hide AdTiled floor, feature under stairs open shelving. Alarm system.
LOUNGE:
3.6m x 4m
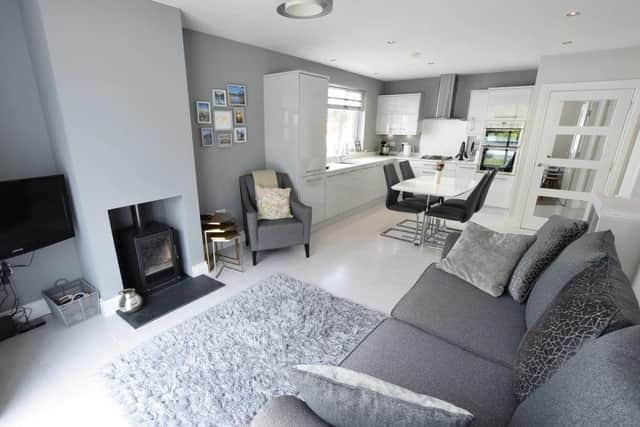

Bay window with Venetian blinds & laminate wood floor
OFFICE / DINING ROOM:
2.7m x 3.5m
Bay window with Venetian blinds & laminate wood floor
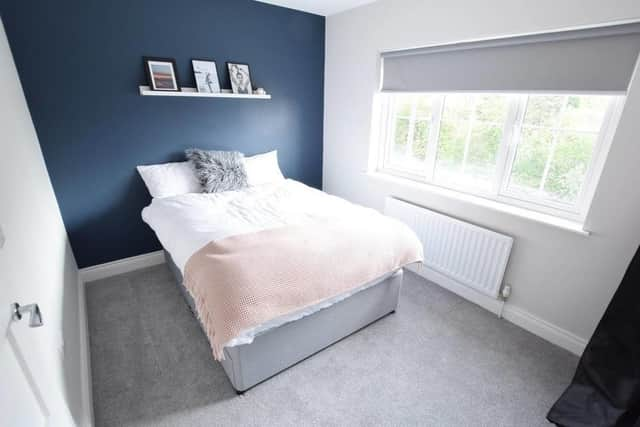

OPEN PLAN KITCHEN / LIVING / DINING:
7.3m x 3.9m
Tile floor, high and low level storage units, integrated double ‘Neff’ oven, gas hob with extractor over. Integrated fridge/freezer and dishwasher. Stainless steel sink and drainer unit with ‘Franke’ hot water tap. Wood burning stove. Sliding patio doors overlooking rear garden.
UTILITY ROOM
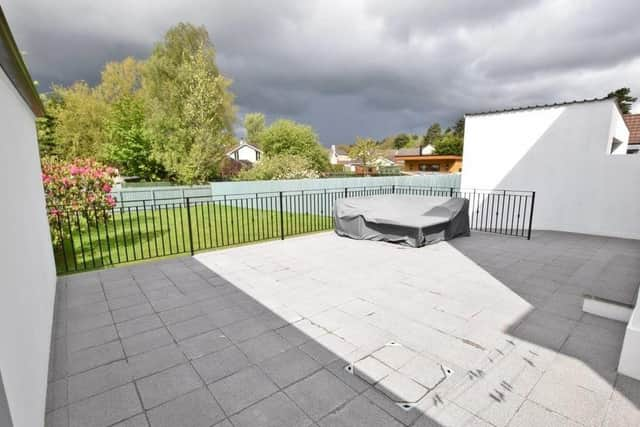

Low level storage units with stainless steel sink and drainer. Gas boiler. Plumbed for washing machine & tumble dryer.
DOWNSTAIRS WC
FIRST FLOOR
LANDING
Carpeted stairs and landing with access to roof space which has Keylite loft ladder and is floored for additional storage.
HOT PRESS with shelving and first floor alarm panel.
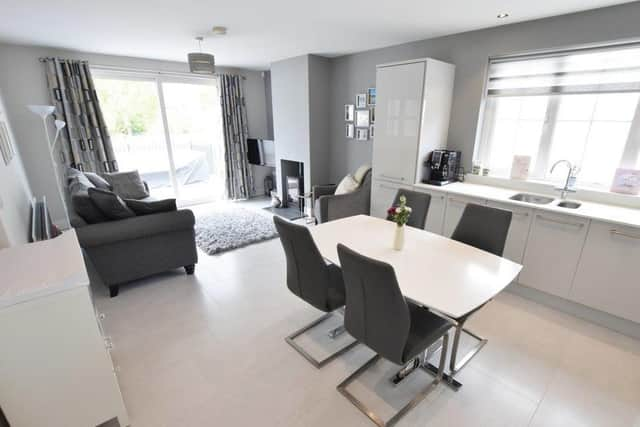

MASTER BEDROOM:
3.6m x 3.4m
Carpeted with built in sliding wardrobes.
Advertisement
Hide AdAdvertisement
Hide AdENSUITE comprising low flush WC, wash hand basin and shower cubicle.
BEDROOM (2):
3.3m x 2.7m
Carpeted double room.
BEDROOM (3):
3.7m x 3.3m
Carpeted double room.
BEDROOM (4):
3.5m x 2.6m
Carpeted double room.
BATHROOM
Tiled floor; panel bath; low flush WC; vanity wash hand basin; corner shower cubicle; heated towel rail.
EXTERNAL FEATURES
- Tarmac driveway with off-street parking for up to 4 vehicles.
- Front garden in lawn.
- Large south facing enclosed private rear garden in lawn with spacious paved patio area.
DETACHED GARAGE:
8.5m x 3.6m
with electric roller door and pedestrian side door. Alarm system.
Agent: Philip Tweedie & Company Tel: 0287034 4433
Comment Guidelines
National World encourages reader discussion on our stories. User feedback, insights and back-and-forth exchanges add a rich layer of context to reporting. Please review our Community Guidelines before commenting.