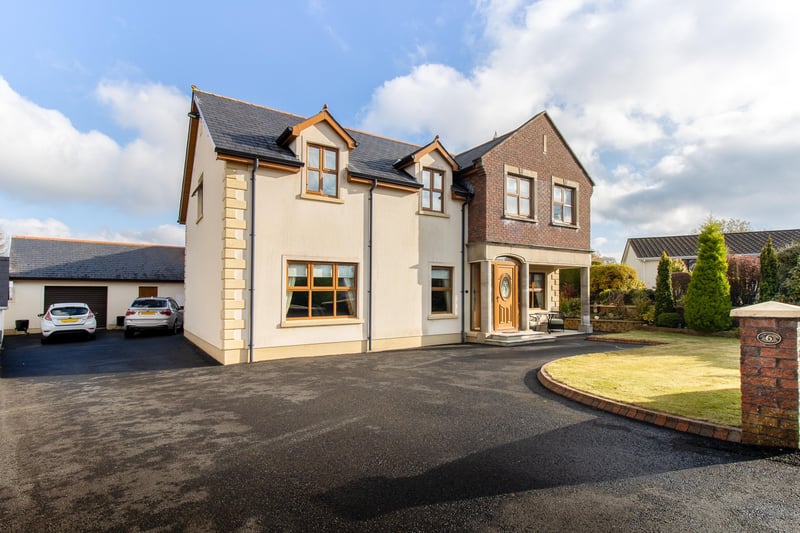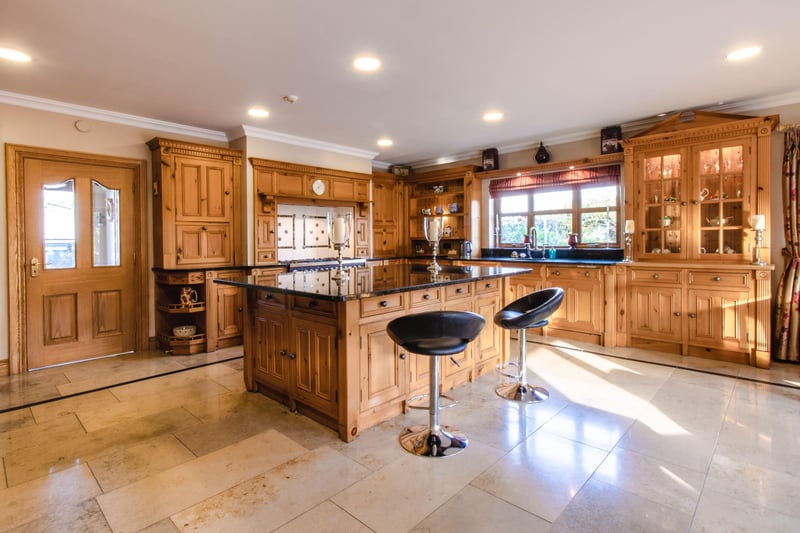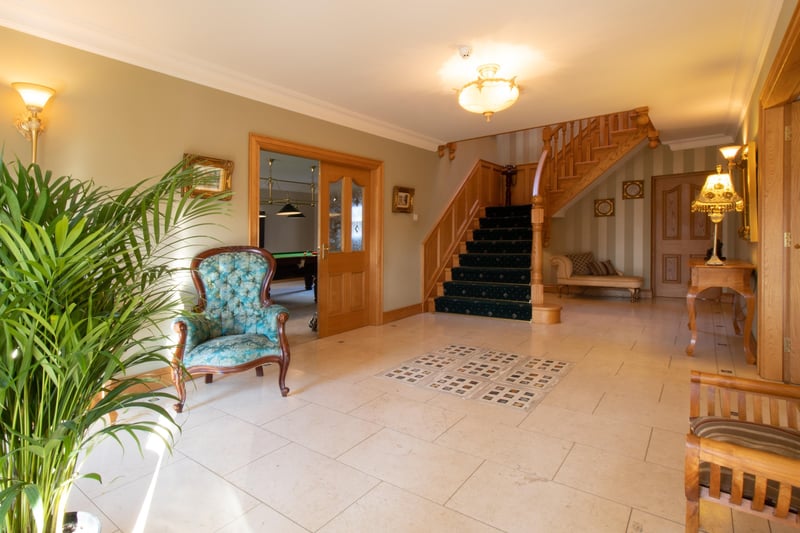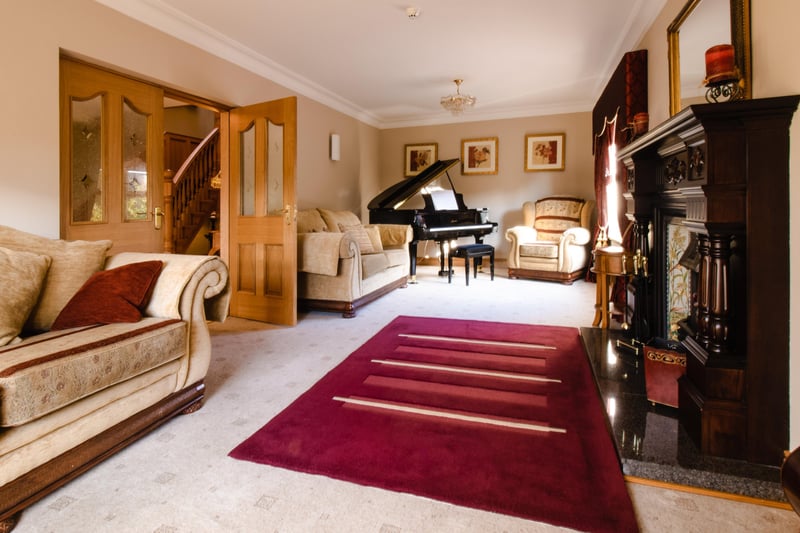Constructed in 2003, this beautiful detached family home is one of the finest properties on the market in this area.
Offering approximately 4,000 sq.ft of internal accommodation, this exceptional property boasts five double bedrooms, four ensuite shower rooms, main bathroom, bespoke hand-built solid pine kitchen, utility room and two large reception rooms. Externally there is a detached garage with store rooms, private landscaped gardens and an extensive tarmac driveway to front and side.
Located on the edge of the village of Draperstown, this home is within easy walking distance to all local amenities and schools while being a short drive to larger towns nearby.
With such an abundance of high specification features and finishes, this is truly one of the finest examples of a luxurious family home on the market. Only through a personal viewing can one appreciate everything this wonderful property has to offer the modern family.
* Stunning Detached Five Bedroom Home
* Extending to over 4,000 sq.ft
* Hand-Built Solid Reclaimed Pine Kitchen with Dining Area
* Utility Room & Downstairs WC
* Two Large Reception Rooms
* Four Ensuite Shower Rooms & Main Bathroom
* ‘Almerich’ Chandelier in Landing
* Solid Red Oak internal doors, architrave and skirting
* Underfloor Heating & Pvc Double Glazing Throughout
* Detached Garage Block
* Private Landscaped Gardens
* Spacious Tarmac Driveway
ENTRANCE
Hard wood front door, Jerusalem limestone tiled floor, feature staircase in solid Red Oak, telephone point.
KITCHEN (8.2m x 6.6m)
Range of high and low level hand built kitchen units in solid reclaimed pine, with granite worktops, centre island, stainless steel sink, Britannia gas range cooker, space for American style fridge freezer, integrated dish washer, marble tiled floor, recessed lighting and spot lights, patio doors to side. Dining area and open plan living area.
UTILITY ROOM (3.96m x 2m)
Range of high and low level units in solid pine, marbile tiled floor, plumbed for washing machine and dryer, single drainer stainless steel sink.
WC: Centre flush WC, pedestal wash hand basin, marble tiled floor.
LOUNGE (7.9m x 3.6m)
Fireplace with mahogany surround, tiled inset and granite hearth. Tv point.
SNOOKER ROOM / FAMILY ROOM (8.5m x 5.1m)
Tv point.
FIRST FLOOR
MASTER BEDROOM (5.2m x 5m)
Reclaimed pitch pine floor, tv point. Walk in dressing room.
Ensuite: Centre flush wc, wash hand basin in vanity unit, bidet, Shower cubicle with steam jacuzzi shower, extractor fan, tiled floor, heated towel rail.
BEDROOM 2 (4.5m x 3.75m)
Reclaimed pitch pine floor, tv point.
BEDROOM 3 (5.75m x 3.5m)
Reclaimed pitch pine floor, tv point. Walk in dressing room.
Ensuite: Centre flush wc, wash hand basin in vanity unit, tiled shower cubicle with Aqualisa Quartz shower, extractor fan, tiled floor, heated towel rail, velux window.
BEDROOM 4 (4.6 x 2.9m)
Reclaimed pitch pine floor, tv point. Walk in wardrobe.
Ensuite: Centre flush wc, wash hand basin in vanity unit, shower cubicle with Aqualisa Quartz shower, heated towel rail, extractor fan, tiled floor.
BEDROOM 5 (5.4m x 3.6m)
Reclaimed pitch pine floor, tv point. Walk in dressing room.
Ensuite: Centre flush wc, wash hand basin in vanity unit, shower cubicle with Aqualisa Quartz shower, heated towel rail, extractor fan, tiled floor.
MAIN BATHROOM (4.5m x 2.9m)
Luxurious white suite comprising of low flush WC, wash hand basin in vanity unit, bidet, free standing roll top bath, heated towel rail, tiled floor, part tiled walls, extractor fan.
LANDING
Walk in hotpress, reclaimed pitch pine floor, velux window. Feature ‘Almerich’ chandelier.
EXTERNAL FEATURES
DETACHED GARAGE (7.5m x 5.6m)
Roller shutter door, power and light. Boiler room. Store room.
Beautiful landscaped gardens with lawn to rear, brick wall and hedge boundary, paved patio area, mature shrubs and trees, outside lighting and tap.
Front garden in lawn with mature trees and shrubs, dwarf wall to front and side.
Extensive tarmac driveway to front and side.
Viewing by appointment with the agent - McCulloch Estate Agent. Tel: 028 7963 1292.
www.mccullochestates.com
* A message from the Editor: Thank you for reading this story on our website. While I have your attention, I also have an important request to make of you. In order for us to continue to provide high quality and trusted local news on this free-to-read site, I am asking you to also please purchase a copy of our newspaper whenever you are able to do so. Our journalists are highly trained and our content is independently regulated by IPSO to some of the most rigorous standards in the world. But being your eyes and ears comes at a price. So we need your support more than ever to buy our newspapers during this crisis. With the coronavirus lockdown having a major impact on many of our local valued advertisers - and consequently the advertising that we receive - we are more reliant than ever on you helping us to provide you with news and information by buying a copy of our newspaper when you can safely. You can also enjoy unlimited access to the best news from across Northern Ireland and the UK by subscribing to newsletter.co.uk With a digital subscription, you can read more than five articles, see fewer ads, enjoy faster load times, and get access to exclusive newsletters and content. Visit https://www.newsletter.co.uk/subscriptions now to sign up. Thank you

1.

2.

3.

4.