Property of the week: stunning family home
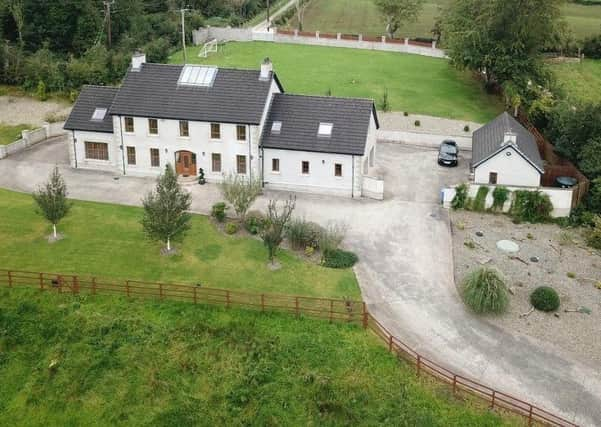

A stunning detached family home set on a choice spacious elevated site enjoying magnificent views of the surrounding picturesque countryside whilst overlooking the River Bann.
Superbly finished the accommodation within the main dwelling consists of six good bedrooms (4 having ensuite facility), three reception rooms together with spacious open-plan kitchen, dining and snug. Of note is the additional out building set away from the house which lends itself to numerous uses should you wish to keep business and home separate. Externally the property offers landscaped gardens to front, side and rear accessed via superb concrete laneway.
Advertisement
Hide AdAdvertisement
Hide AdThe property also comes with an additional 3.5 acres should someone have equestrian interests.
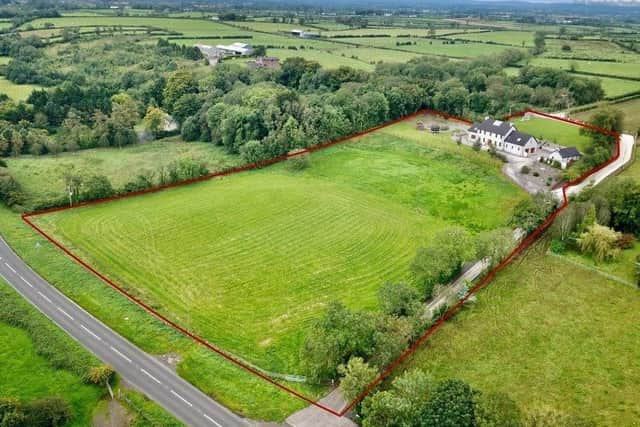

Tastefully presented and decorated within there is absolutely nothing to be done but move in and enjoy. Viewing highly recommended.
Entrance Hall:
Spacious entrance hall with Karndean Flooring, Understairs cloaks cupboard, leading into open plan breakfast room; With low voltage downlights, solid oak wooden floor, leading to;
Lounge:
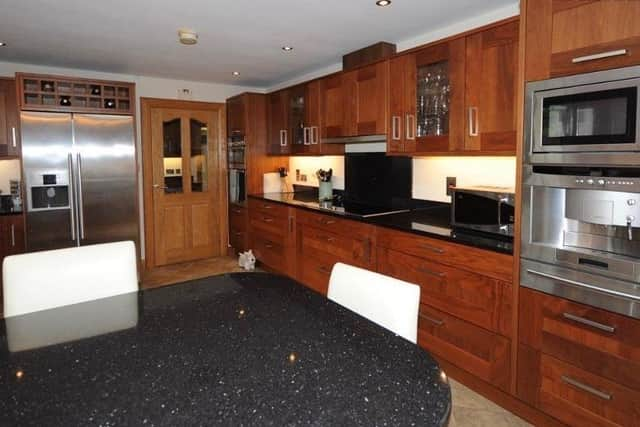

20’6 x 15’4 with beautiful marble fireplace, cast iron inset, gas fire, marble hearth, solid oak wooden floors, wired for wall lights, tv point and sliding patio doors to rear
Study:
Advertisement
Hide AdAdvertisement
Hide Ad15’2 x 12’0 with solid oak wooden floor and low voltage downlights
Open Plan Kitchen/Dining/Snug:
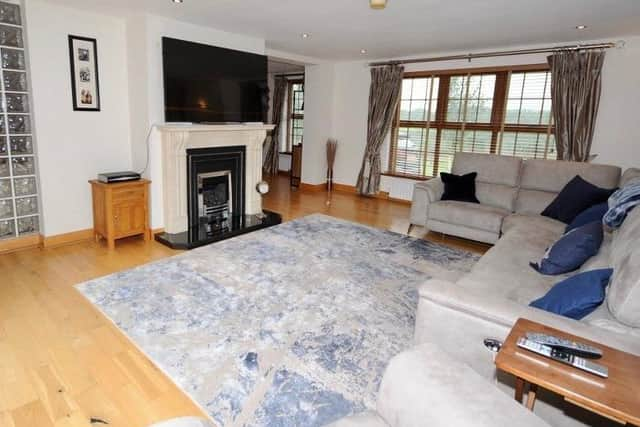

Kitchen:
25’7 x 11’10 with most attractive walnut fully fitted eye and low level units finished with pewter handle & complimented with sparkling granite worktop incorporating Neff 5 ring touch ceramic hob, Neff stainless steel extractor fan, sparkling granite splashback, Neff stainless steel double oven and grill, Neff integrated dishwasher, stainless steel sunken 1 ½ Bowl sink unit with recessed single drainer, pull out dust bin, pull out spice rack, 14 bottle wine rack, fantastic array of saucepan drawers, integrated Neff microwave oven and coffee machine with combined warming drawer, glazed display cabinet, breakfast bar, concealed lights under units, Karndean flooring, low voltage downlights
Snug:
14’3 x 12’2 with modern glazed block wall feature to allow natural light, with natural sandstone fireplace, sparkling granite hearth, feature black stove with gas fire, low voltage downlights, tv point
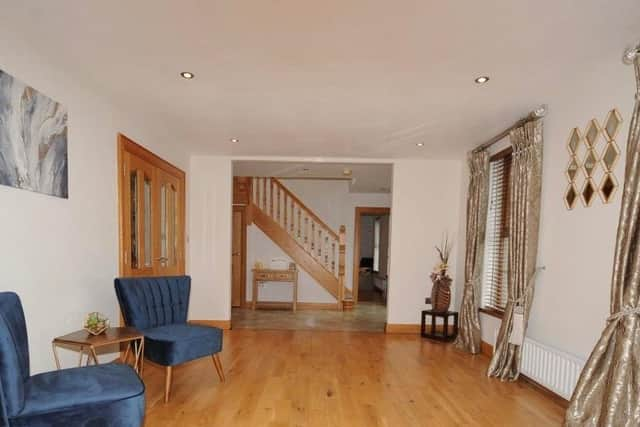

Dining:
14’3 x 13’4 with solid oak wooden floor, low voltage downlights, patio doors leading to side decked patio area
Utility:
Advertisement
Hide AdAdvertisement
Hide Ad16’1 x 6’9 with walnut eye and low level units, sparkling granite worktop, stainless steel single drainer recessed sink, left plumbed for washing machine, space for tumble dryer, modern lever unit, broom cupboard, extractor fan, Karndean flooring
W.C. & Wash Hand Basin:
With Karndean flooring
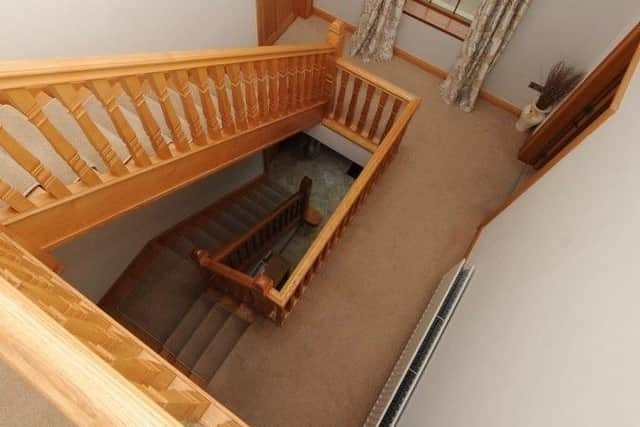

Solid Oak Spindle Turn Staircase to First Floor Gallery Landing:
Master Bedroom:
15’2 x 13’7 leading to;
Dressing room:
20’2 x 13’3 (L Shaped including built in bedroom furniture) comprising ample storage space, chest of drawers, dressing table
Ensuite:
8’4 x 7’5 with modern white suite with his and hers wash hand basin, heated chrome towel rail, walk in shower cubicle with Hansgrohe thermostatic shower system, double headed shower and separate body spray attachment, extractor fan
Main Bathroom:
Advertisement
Hide AdAdvertisement
Hide Ad13’2 x 6’9 with modern white suite, hansgrohe bathroom fittings, walk in corner shower cubicle, hansgrohe thermostatic shower, chrome heated towel rail, modern wall mounted wash hand basin and vanity unit, fitted wall mirror, extractor fan
Walk in Hot Press
Bedroom 2:
17’7 x 13’4 (Measurement to Inc. ensuite facility) with television point, feature circular window, low voltage downlights;
Ensuite:
With walk in corner shower cubicle having Hansgrohe thermostatic shower system, WC and wash hand basin, wall mounted chrome towel rail, extractor fan, fitted mirror
Bed 3:
15’3 x 11’10 with low voltage downlights, tv point, access to combi ensuite;
Combi Ensuite:
Advertisement
Hide AdAdvertisement
Hide Ad6’10 x 6’0 With walk in corner shower cubicle having Hansgrohe thermostatic shower system, W.C. and wash hand basin, wall mounted chrome towel rail, extractor fan, fitted mirror
Bed 4:
15’1 x 12’0 with low voltage downlights, tv point, access to combi ensuite
Games/ Snooker Room:
20’7 x 18’6 (Average) with access to staircase leading to integral garage
Good Solid Oak Staircase leading to Second Floor;
Landing with access to floored voids and large feature ridge roof window
Bed 5:
Advertisement
Hide AdAdvertisement
Hide Ad15’1 x 12’9 (Average) with tv point, access to floored voids
Bed 6:
15’1 x 12’9 (Average) with tv point
Integral Garage:
24’1 x 19’5 with double twin automatic roller doors, painted dust proof floor, power point, strip lighting, fitted workbench
Outhouse:
14’9 x 7’1
Boiler Room (General Purpose Store):
14’9 x 7’2
Games Room/ Office:
15’7 x 14’10 with strip lighting, patio doors to front
Exterior Features:
3.5 acre paddock to front
House and gardens approx. set on 1.5 acres, UPVC Fascia, Soffit and Downpipes and guttering
Garden to front and rear laid in lawn, partially closed by ranch style fence to front and wall to rear. Gardens bordered by corner stone flowerbeds, dotted by an abundance of trees & shrubs, bin enclosure & purpose built dog kennel.
Advertisement
Hide AdAdvertisement
Hide AdConcrete drive with ample parking to front & rear accessed by concrete lane.
SPECIAL FEATURES
Oil Fired Central Heating
Oak effect UPVC windows with Georgian bar
Deep Oak Skirting and Architraves with Hockey Stick Trim
Cavity Wall & Roofspace Insulation
Solid Oak 4 Panel Internal Doors
Good Chrome Door Furniture
Brushed Chrome Flush Sockets Throughout Property
Excellent Family Home
Superbly Decorated Throughout
Burglar Alarm System (With 8 Cameras & DVR Recorder)
AGENT - Frank A McCaughan & Son, Ballymoney
Tel: 028 2766 7444
www.fmchomes.com