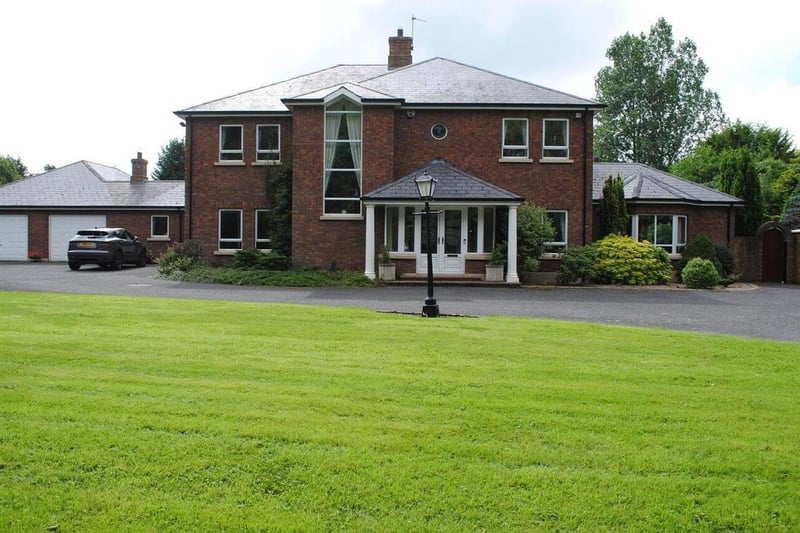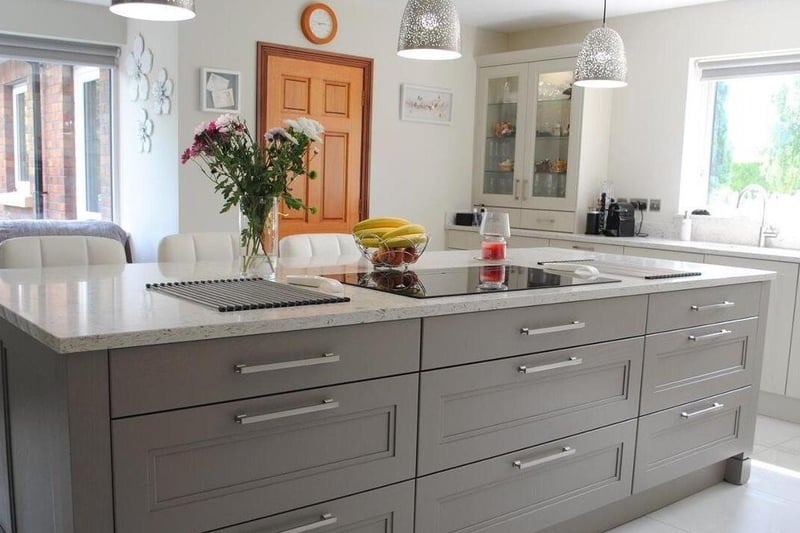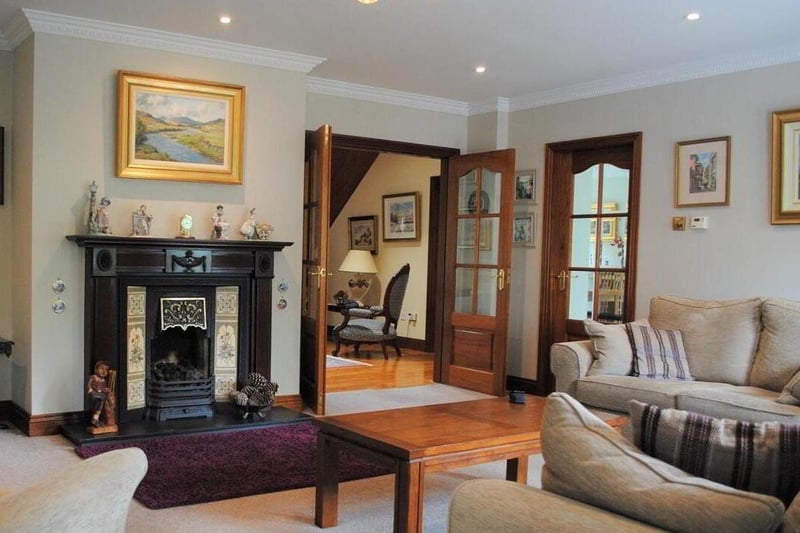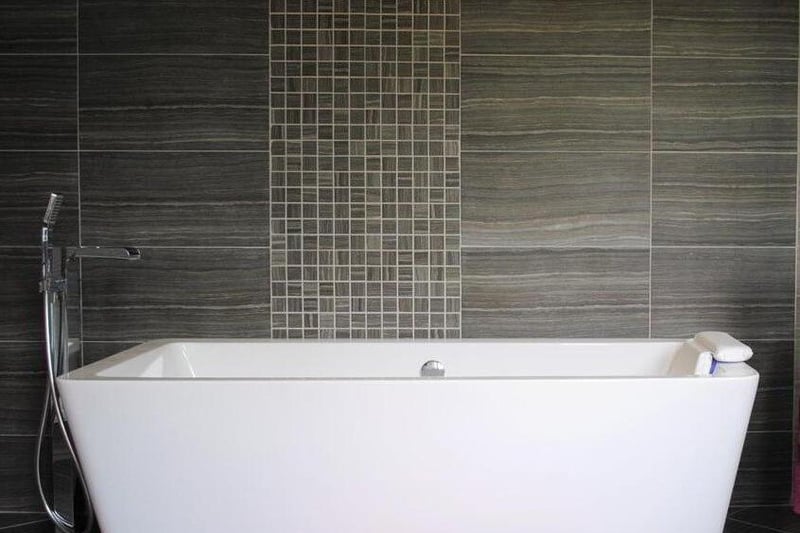Built circa 1994 this unique private family home situated on the prestigious Mountsandel Road has been built and maintained by it owners to the highest of standards throughout.
This modern home comprising five spacious bedrooms and six reception rooms oozes charm and character throughout.
Internally the home offers well laid out adaptable accommodation and extends to approximately 4,500 sqft. On entering you are welcomed into a spacious reception hall leading into reception rooms with stunning views of the gardens. A modern contemporary fully equipped kitchen which is open plan into spacious living and dining area that is the focal point of the home.
Maintained to the highest of standards throughout, this superior detached family home will have wide appeal on the open market with families wanting to set up home in a rural private, yet convenient setting. Located within a short drive to Coleraine town centre with primary and secondary schools, Ulster University and Causeway Hospital.
Also located within easy commuting distance to Portrush & Portstewart with blue flag beaches and championship golf courses and all other main arterial routes.
ACCOMMODATION COMPRISING
Entrance Porch with ‘Junckers’ solid wooden flooring.
Spacious Reception Hall with ‘Junckers’ solid wooden flooring, double cloaks cupboard and double storage cupboard, points for wall lights, coving, recessed lights.
Cloakroom
Comprising wc and wash hand basin, tiled walls and flooring.
Double Doors Leading into:
Lounge 5.99m x 5.97m (19’8 x 19’7) with feature mahogany surround fireplace with marble inset and hearth, ‘Junckers’ solid wooden flooring, coving, centre piece, recessed lights, points for wall lights, TV point.
Study 3.96m x 3.53m (13’0 x 11’7) with built in office furniture.
Double Doors Leading into Family Room 6.02m x 5.23m (19’9 x 17’2) with feature mahogany surround fireplace tiled inset and slate hearth, TV point, recessed lights, coving, centre piece.
Double Doors Leading into Sun Room 3.86m x 3.78m (12’8 x 12’5) with recessed lights, laminate wooden flooring, French doors to rear.
Double Doors Leading into Open Plan Kitchen / Dining Area
Kitchen with fully fitted extensive range of eye and low level units with granite worktops and upstands, feature centre island / breakfast bar with granite worktop, integrated ceramic hob and extractor and under storage, integrated eye level double oven/microwave, integrated fridge, integrated dishwasher, feature pull out larder mechanism, bowl sink unit, glass display cabinet, recessed lights, tiled flooring.
Dining Area 4.04m x 3.84m (13’3 x 12’7) with low level units with wine rack and wine fridge, recessed lights, tiled flooring.
Rear Hallway with cloaks cupboard and tiled flooring.
Cloakroom comprising wc and wash hand basin, extractor fan.
Utility Room 3.51m x 2.87m (11’6 x 9’5) with stainless steel sink unit, eye and low level units, plumbed for washing, vented for tumble dryer, space for fridge/freezer.
Integral Garage 8.13m x 6.53m (26’8 x 21’5) with dual up and over electric doors, pedestrian door, light, power points, condenser boiler, access to roofspace storage.
Games Room 8.13m x 5.49m (26’8 x 18’0) with recessed lights, points for wall lights.
Gallery First Floor Landing with feature windows, coving, centrepiece, points for wall lights, double hotpress, access to roofspace.
Bedroom 1 5.26m x 4.83m to widest points (17’3 x 15’10) with built in bedroom furniture comprising wardrobes, drawers, dressing table, window seat, recessed lights. En-suite comprising fully tiled walk in shower cubicle, vanity unit wash hand basin, wc, heated towel rail, extractor fan, recessed lights, half tiled walls, tiled floor.
Bedroom 2 4.04m x 3.84m (13’3 x 12’7) with built in bedroom furniture comprising wardrobe, drawers, dressing table and window seat.
Bedroom 3 4.98m x 3.35m (16’4 x 11’0) with built in bedroom furniture comprising wardrobes and drawer, laminate wooden flooring.
En-suite comprising PVC clad walk in shower cubicle, wc, wash hand basin, tiled floor (Jack & Jill style shared with Bed 4)
Bedroom 4 4.19m x 3.35m average (13’9 x 11’0 average) with built in bedroom furniture comprising wardrobe, drawers, dressing table and window seat. (En-suite as above).
Bedroom 5 3.96m x 3.02m (13’0 x 9’11)
Family Bathroom with suite comprising PVC clad walk in shower cubicle, bath with feature freestanding tap, wc, wash hand basin with under storage, touch screen mirror, shaver points, tiled wall and flooring.
EXTERIOR FEATURES
Property approached by a sweeping tarmac driveway with ample parking space.
Spacious mature gardens to front, side and rear laid in lawn with generous selection of mature trees, hedging, plants and shrubs.
Spacious patio areas to rear. Mature woodland area to front. Rear access via double wooden gates. Exterior ornamental lighting.
Agents: Benson’s
Tel: 028 7034 3677 https://www.bensonsni.com/

1.

2.

3.

4.