Planners' green light for 'truly signficant' £6m Gilford Mill redevelopment project to transform well-known landmark
and live on Freeview channel 276
Members were asked to consider an application lodged by Gravis Planning on behalf of Karl Asset Management for the conversion and extension of Gilford Mill into a mixed use development.
Permission has been granted for the mill, located on Dunbarton Street in the village, to be transformed into a development that will consist of a garden centre, restaurant, residential apartments, roof top garden and children’s activity area.
Advertisement
Hide AdAdvertisement
Hide AdAlso included within the application is permission to develop servicing and storage areas, parking and access and landscaping along with associated ancillary general site works.
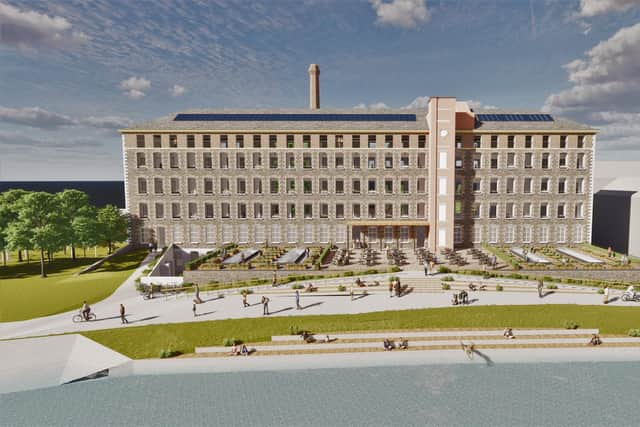

A report, compiled by the council’s planning officers and presented to the committee, recommended the application was approved. It notes the application site is 3.3 hectares and is a brownfield site which is currently accessed via a recently constructed road leading to Dunbarton Street.
At present there are four buildings on the site, the main mill block which is a six storey grade B+ listed building, the central block which is a 3-5 storey grade B+ listed building, the engine house which is a 2-4 storey grade B1 listed building and the mill chimney which is a free standing grade B1 listed structure.
The garden centre will occupy 3,664m2 of floorspace within the existing main mill building and will include an outdoor covered canopy area for the sale of plants. The restaurant/café and associated kitchen located on the first floor will comprise 1,047m2 of internal space and 355m2 of external terrace and a 260m2 rooftop garden is also part of the plans for the proposed extension.
Advertisement
Hide AdAdvertisement
Hide AdAccording to the report, the children’s activity area will also be on the first floor of the main mill building with 208m2 of internal play space and 260m2 of external play space located on the rooftop of the proposed extension.
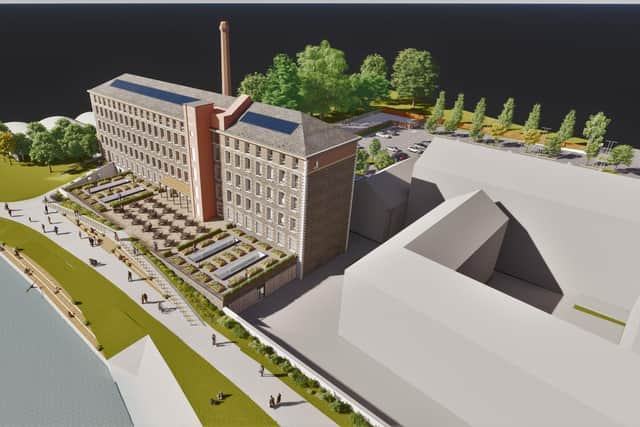

In total, the plans will see 28 apartments developed on the upper floors of the main mill building with 228 customer parking spaces and 34 residential parking spaces created. Of these, 11 of the customer spaces and two of the residental bays will be built as accessible bays.
The development will also see the removal of 19 trees subject to a tree prevention order but 66 various, heavy new standard trees and 20 feathered trees will be planted along with boundary and ornamental shrub, herbaceous, bulb and grass planting throughout the site.
Members were advised extant planning permission exists for the site to provide for a tourist destination outlet centre to include specialised arts, entertainment and retail facilities. It was also noted that one letter of support has been received in relation to this application and no third parties have made any objections.
Advertisement
Hide AdAdvertisement
Hide AdBringing the report to its conclusion, officers are of the view that having undertaken a policy assessment and planning balancing exercise, the “proposed development complies with the area plan, the SPPS and all other relevant planning policies”.
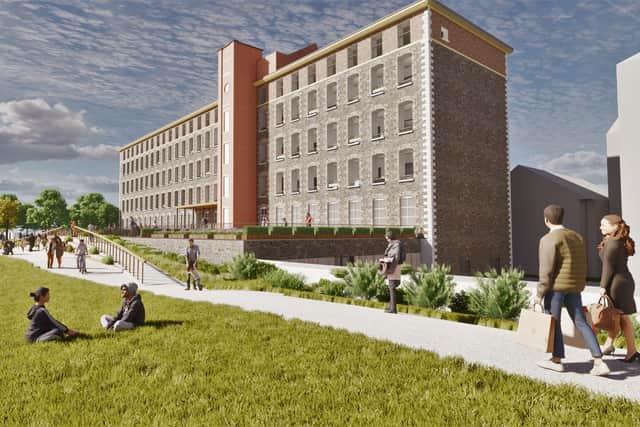

Speaking on behalf of the application, Gravis Planning’s Chris Bryson said everyone involved in the project is well aware of how important Gilford Mill is, “not only to Gilford itself but the wider borough”.
“The complex has lain vacant for many years and this project will see it opened up again to the public,” he said.
“It will act as a catalyst for the regeneration of the wider mill complex that will bring great benefits to Gilford and its residents.”
Advertisement
Hide AdAdvertisement
Hide AdCouncillor Ian Wilson asked if there were any timescales for work to commence on the project should it be approved
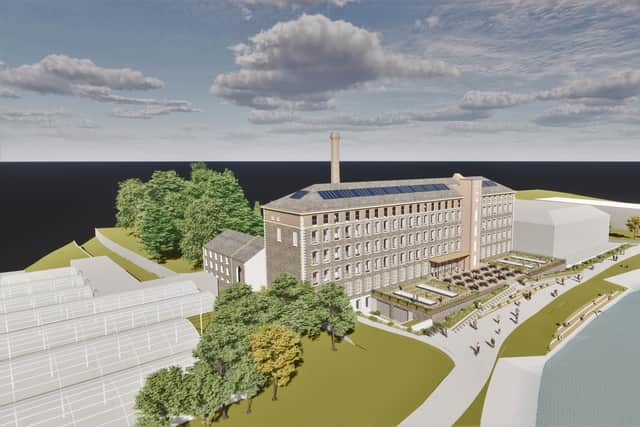

Speaking on behalf of the Karl Group, one of its project managers, Richard Lutton said no timescales are yet in place but confirmed the group had already made “significant investment” on site.
“We can’t put any timescale on the completion of the scheme and would not want to commit to that at this stage but there has already been a very significant investment in terms of saving the building,” he said.
“We have it in a place where it is ready to start the development as soon the permissions come through and we can get the necessary costs and building works in place.”
Advertisement
Hide AdAdvertisement
Hide AdCouncillor Scott Armstrong asked about the potential impact of parking spaces at the site, noting the extant permission’s parking provision could “result in the loss of a significant portion of public open space, the football pitch and council operated play park”.
He was advised by a planning officer that the 228 parking spaces proposed as part of this application is regarded as a “betterment” of the extant permission as they are a “necessary response to this development” that will not “eat into any existing community facilities”.
Cllr Wilson described the application as an “exciting development” that would be “very beneficial to the wider Gilford area”.
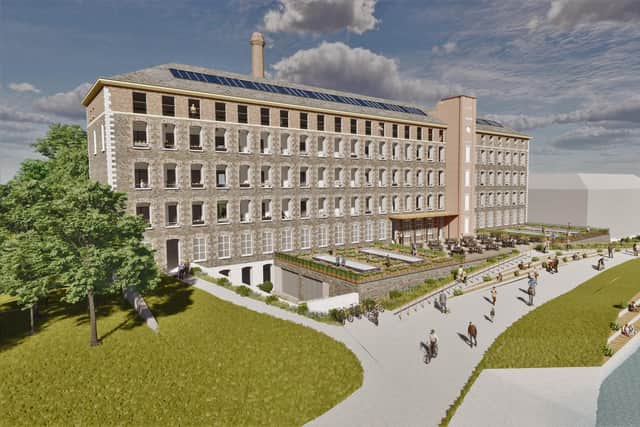

“There have been a few false dawns with this site and hopefully, if it is approved tonight, it will be great for the area and for investment in jobs and regeneration of the area.
Advertisement
Hide AdAdvertisement
Hide Ad“Looking at artist’s impressions it is definitely exciting for the area if approved.”
Councillor Peter Lavery said he was of the opinion the application is “probably one of the best” to ever come before the committee.
“It has it all, new business opportunities, protection of historic buildings, supporting active travel and bringing an area which has been in dereliction for decades into significant positive public use,” he said.
“I think it is a very positive application and I would be inclined to accept the recommendation to approve.
Advertisement
Hide AdAdvertisement
Hide Ad“There seems to be positive days ahead for Gilford in terms of this area.”
Councillor Paul Duffy said he was in agreement with everything that had been said, describing the drawings as “fantastic” and telling the chamber the “whole concept is just long overdue for the area” and that if passed he, “cannot wait to see it started”.
The committee’s deputy chair, Councillor Gordon Kennedy described it as a “truly significant project” that will “boost jobs and everything in that area” before Cllr Wilson proposed the application was approved.
The proposal was seconded by Cllr Lavery and backed by the chamber before a proposal to approved listed building consent application linked to development was put forward by Cllr Wilson and seconded by Cllr Duffy.
