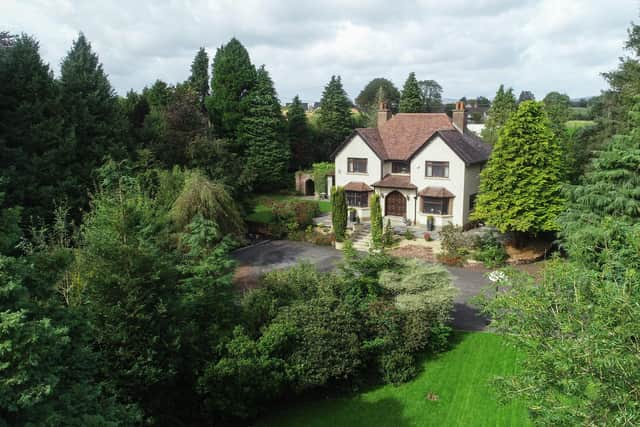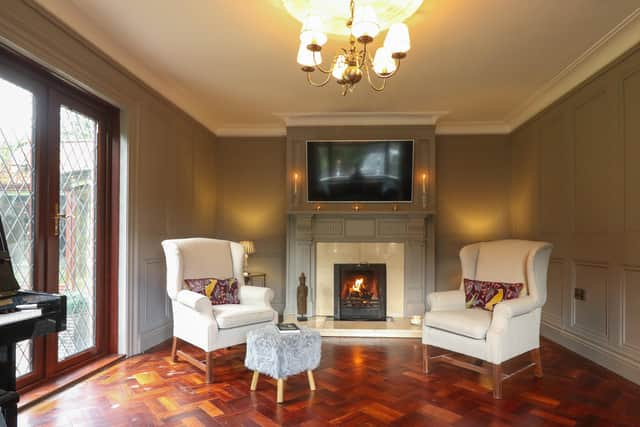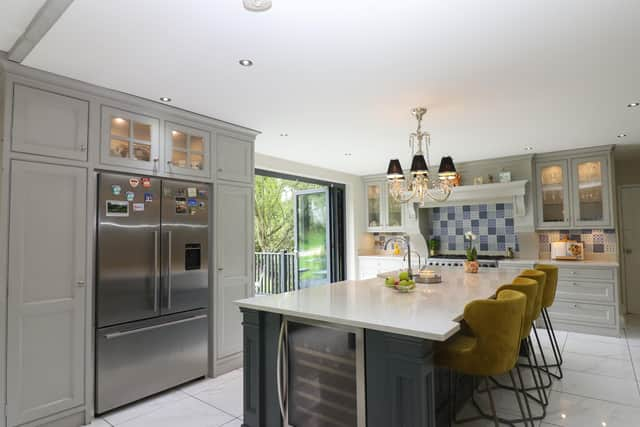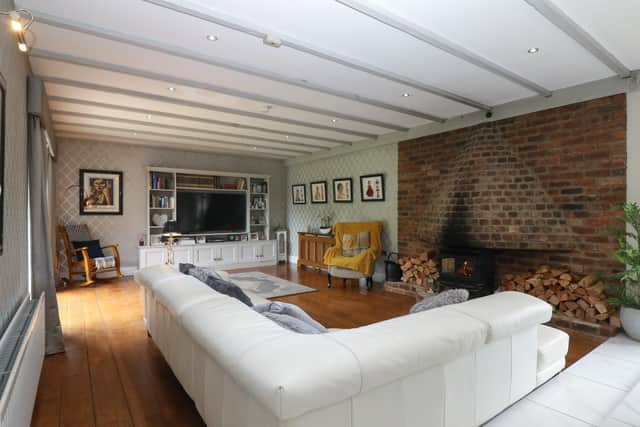Property of the Week - Stunning upgraded family home
and live on Freeview channel 276
It has been upgraded by the current owners while retaining many of the original features.
Look out for exposed brickwork, fireplaces, parquet flooring, entrance doors, staircase etc ensuring the house retains its character.
Advertisement
Hide AdAdvertisement
Hide AdFully enclosed mature gardens offering excellent privacy, timber decking and paved patio area with brick-built barbecue ideal for outdoor entertaining.


Full planning has been submitted and currently awaiting a decision for the approval of four large detached dwellings situated in the front garden. The new application will replace previous planning approval.
The property can be accessed directly from the Moneymore Road and by a shared tarmac laneway to the rear, so it can easily be sold in one or two lots without compromising the site and current dwelling house.
Internal accommodation includes basement (divided into five rooms), ground floor hallway, sitting room, dining/drawing room, spacious luxury open plan kitchen, dining & living area, walk-in hidden pantry, aluminium framed triple glazed bi-folding doors leading to rear garden and raised decking area, Living area with original solid oak plank flooring.
Advertisement
Hide AdAdvertisement
Hide AdThe property also features a study/office with half glazed double doors leading from kitchen/living area


The ground floor accommodation also features a double bedroom (Bedroom One 9’6” x 12’8”).
On the first floor the property features a further four bedrooms. Bedroom Two (12’7” x 13’10”), Bedroom Three (12’8” X 10’1”), Bedroom Four (12’8” x 10’2”).
Jack & Jill Bathroom (4’7” x 12’7”) Shared with bedrooms 3 & 4,
Advertisement
Hide AdAdvertisement
Hide AdBedroom Five (Master) (12’2” x 17’7”), walk-in wardrobe and dressing area.


Ensuite: French style panelled entrance doors, filed flooring and partially tiled walls, dual flush concealed wall hung toilet, ‘His & Hers’ ceramic wash-hand basins with chrome mixer taps set on a floating marble worktop.
Family Bathroom (9’2” X 8’5”) Victorian style tiled flooring, original ceiling cornice, traditional basin & wash-stand with chrome towel rail.
Access to floored roof-space area via wooden folding stairs.
Advertisement
Hide AdAdvertisement
Hide AdOutside: Detached garage, double carport and shed to rear of property


Raised decking and paved patio area with brick-built barbecue, Children’s brick playhouse with slate roof and wishing well.
Agent - Quinn & Company Estate Agents, 7-9 Molesworth Street, Cookstown
Tel: 028 8676 3265
Comment Guidelines
National World encourages reader discussion on our stories. User feedback, insights and back-and-forth exchanges add a rich layer of context to reporting. Please review our Community Guidelines before commenting.