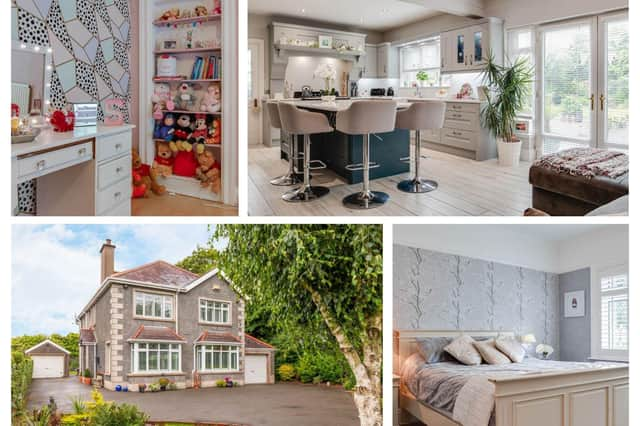Presented to a high standard internally, the ground floor plan features three large reception rooms, an open plan kitchen/dining/family area with a separate utility room, and a downstairs cloakroom.
On the first floor are five well appointed bedrooms, including a master with a recently installed contemporary en-suite shower room, as well as a separate family bathroom with a four-piece suite.
Externally, the property sits on an extensive site comprising gardens laid in lawn, a sweeping tarmac driveway and a landscaped garden to the rear.
It is on the market for offers around £425,000 with Hunter Campbell estate agents.
For more details, click here.
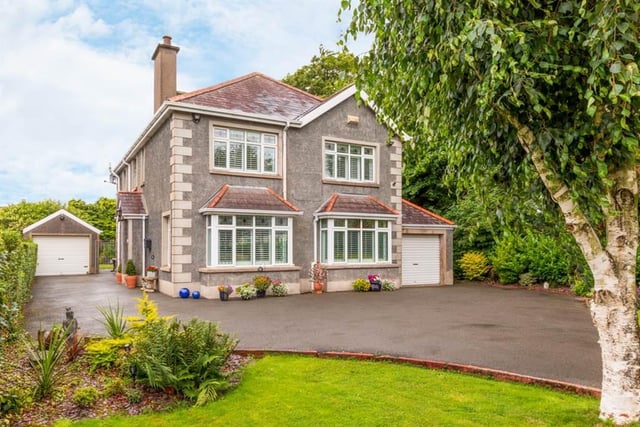
1. Rashee Road
The property is on an extensive landscaped site. Photo: Hunter Campbell
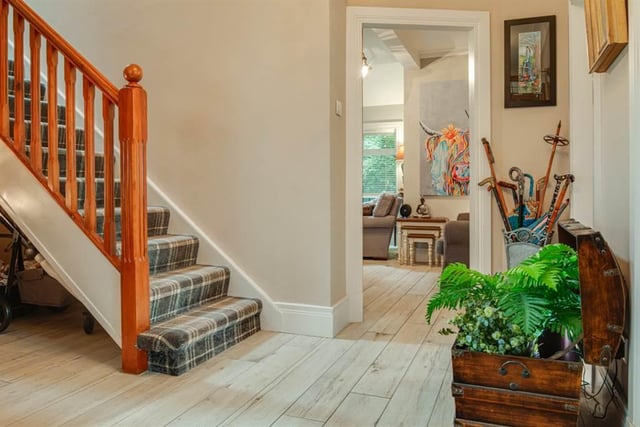
2. Rashee Road
Reception hall. Photo: Hunter Campbell
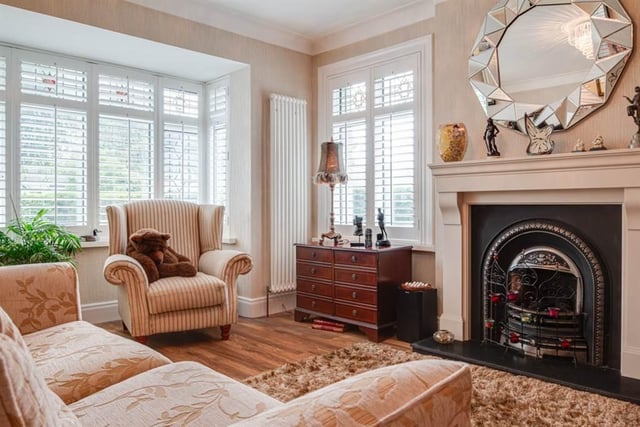
3. Rashee Road
Lounge with feature cast iron horseshoe-style fireplace. Photo: Hunter Campbell
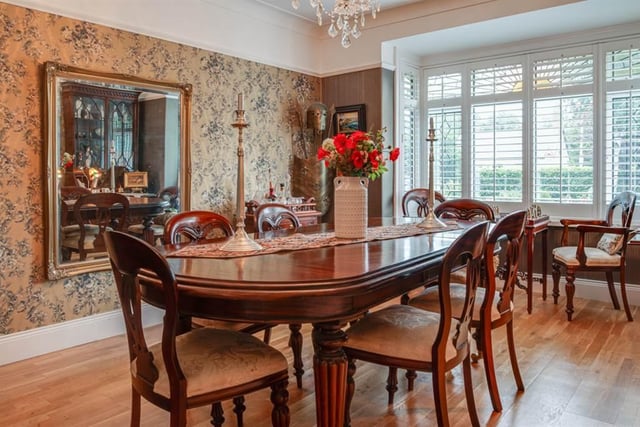
4. Rashee Road
Dining room with ceiling cornice, picture rail, and solid wood flooring. Photo: Hunter Campbell
