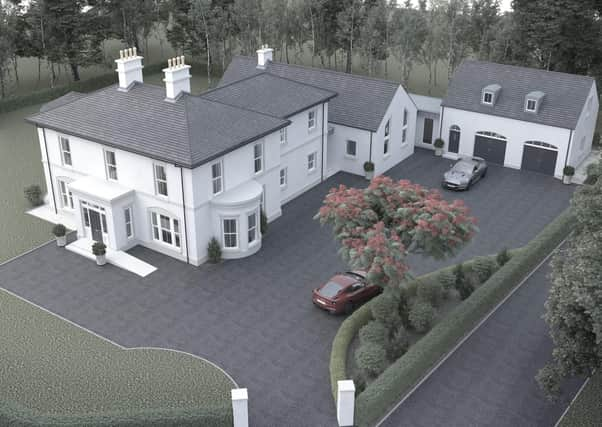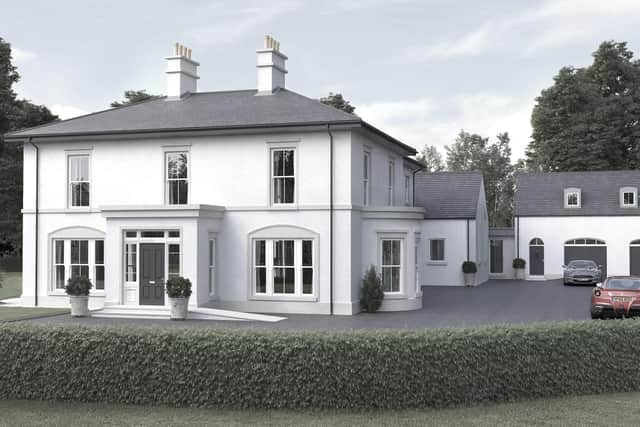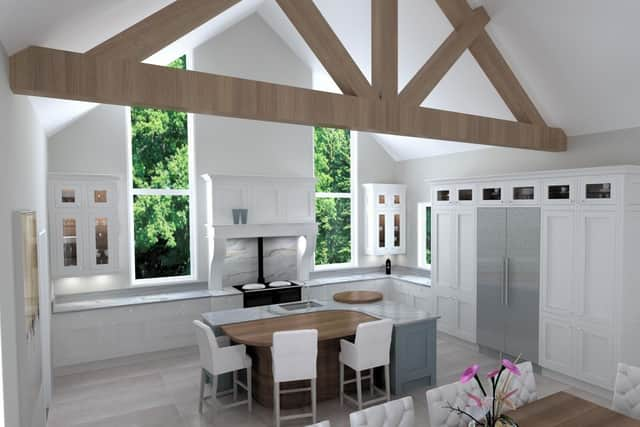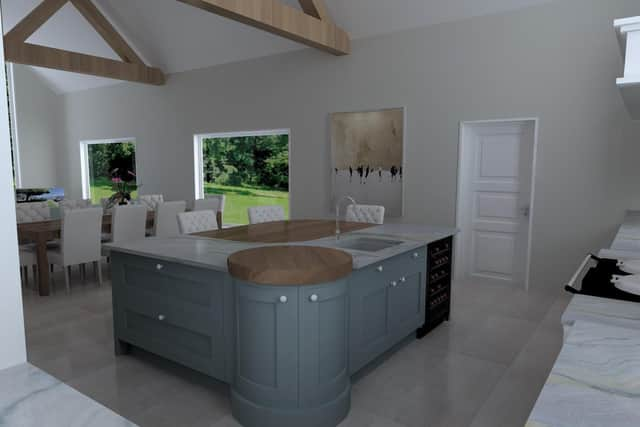Exceptional bespoke newly built detached family home


This newly constructed detached residence of 5,500 sq ft would make a stunning home for any family.
The property has been constructed to a very high standard with well proportioned, adaptable accommodation throughout.
Advertisement
Hide AdAdvertisement
Hide AdThe property hosts many fine features offering spacious rooms to cater for modern day family living requirements.


Internally, the accommodation consists of a spacious reception hall, living room, family room, kitchen / dining / living area, utility room, four bedrooms (two with ensuite), family bathroom, double garage, and games room above.
Externally, the property is on approximately 0.7 acres enclosed site which has paths leading to a large paved patio sun terrace to the side.
Approached via Hillhall Road with rear aspect of the site giving fantastic views over the Lagan Valley.
Advertisement
Hide AdAdvertisement
Hide AdRarely does a house of this size come onto the market giving the purchaser generous PC sums to finish their dream home!


GROUND FLOOR
RECEPTION HALL:
LIVING ROOM:
7.97m x 6.17m (26’ 2” x 20’ 3”)


FAMILY ROOM:
6.2m x 4.49m (20’ 4” x 14’ 9”)
DINING ROOM:
4.47m x 3.35m (14’ 8” x 10’ 12”)
BATHROOM:
KITCHEN / DINING / LIVING AREA:
12.89m x 5.96m (42’ 3” x 19’ 7”)
UTILITY ROOM:
5.12m x 4.34m (16’ 10” x 14’ 3”)
REAR HALLWAY:
INTEGRAL DOUBLE GARAGE:
7.47m x 6.27m (24’ 6” x 20’ 7”)
UPPER LEVEL (GARAGE)
GAMES ROOM:
16.12m x 6.27m (52’ 11” x 20’ 7”)
FIRST FLOOR
BEDROOM (1):
5.96m x 4.36m (19’ 7” x 14’ 4”)
WALK-IN DRESSING ROOM:
3.48m x 1.97m (11’ 5” x 6’ 6”)
ENSUITE SHOWER ROOM:
BEDROOM (2):
4.62m x 4.48m (15’ 2” x 14’ 8”)
ENSUITE SHOWER
BEDROOM (3):
4.46m x 3.93m (14’ 8” x 12’ 11”)
BEDROOM (4):
3.47m x 2.98m (11’ 5” x 9’ 9”)
BATHROOM