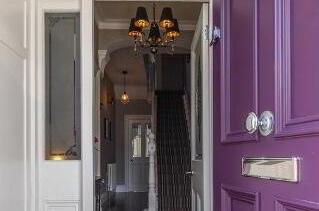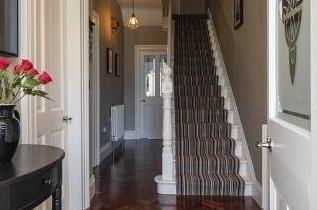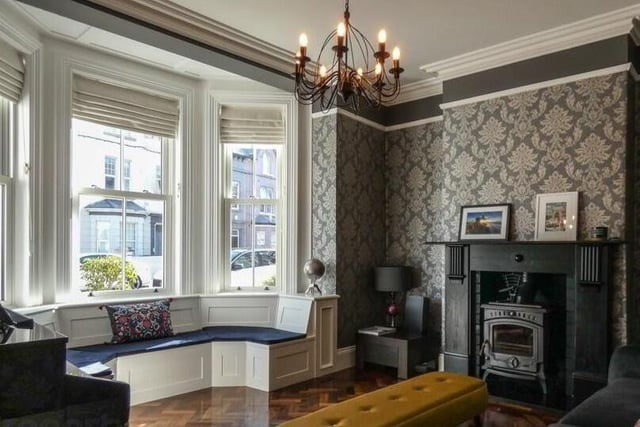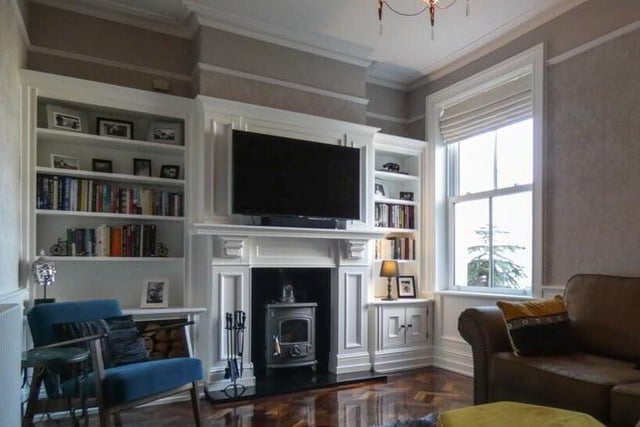Charming, stunning, exceptional...
These are only a few of the words one could use to describe this truly breath taking, luxurious mid terrace townhouse.
Having been sensitively restored and maintained, this fine property represents a superb and rare opportunity to acquire a highly sought after family home close to Coleraine town centre, immaculately refurbished and presented for 21st Century living.
While retaining many of its original characteristics, the property has been greatly enhanced by the seamless additions to the property including recess bookcase displays and storage.
While enjoying a town location, this stunning period property, extending to 2100 sq ft, is situated within 10 miles of the towns and villages of Portstewart, Portrush, Bushmills, Portballintrae and Castlerock.
The home benefits from oil fired central heating, uPVC double glazed windows (mostly uPVC sash windows keeping it within the original theme like the rest of the property), double garage and beautiful courtyard garden to the rear which is south west facing.
ENTRANCE PORCH: With wooden entrance door, part panelled walls, tiled floor, wall mounted coat rack, access to fuse box.
ENTRANCE HALL: With wooden glass panelled porch door, parquet block flooring, access to understairs storage, telephone point, partial cornice, feature archway.
LOUNGE: 4.77m x 3.62m (15’ 8” x 11’ 11”) (MAX) With wooden surround fireplace, brick inset and tiled hearth housing a multifuel wood burning stove, parquet block flooring, bay window with built in seating housing multiple storage compartments, television point, cornice and centre piece, picture rail.
SITTING ROOM: 4.55 m x 3.37 m (14’ 11” x 11’ 1”) With wooden surround fireplace, brick inset and tiled hearth housing a wood burning stove, built in storage cupboards and shelving to the sides of the fireplace, parquet block flooring, part panelled wall, television point, cornice and centre piece, picture rail.
DINING ROOM: 3.61m x 3.55m (11’ 10” x 11’ 8”) With tiled floor, part panelled walls, built in storage cupboards and shelving, sliding uPVC patio door to Courtyard. Open archway leading:
KITCHEN: 4.64m x 3.48 m (15’ 3” x 11’ 5”) With eye and low level units, tiled between units, tiled floor, double basin Belfast sink unit, Classic Deluxe range cooker with gas hobs and electric oven, integrated over head extractor fan, integrated dishwasher, integrated fridge freezer, pantry, uPVC door leading to rear garden.
UTILITY ROOM: 2.99m x 1.59m (9’ 10” x 5’ 3”) With eye and low level units, tiled between units, tiled floor, single basin Belfast sink unit, plumbed for washing machine and space for tumble dryer.
SHOWER ROOM: Comprising w.c. and wash hand basin, tiled walls and floor, fully tiled shower cubicle with mains shower system, access into overhead storage.
FIRST FLOOR
LANDING: With access into roof space, Velux window.
BEDROOM 1: 6.44m x 3.66 m (21’ 2” x 12’ 0”) With cornice and centre piece, television point.
BEDROOM 2: 4.37m x 3.12 m (14’ 4” x 10’ 3”) With cornice and centre piece, television point.
BATHROOM: Comprising w.c. and wash hand basin, with tiled wall behind, ball and claw free standing bathtub with Victorian style telephone hand shower, fully tiled open ended shower with mains shower system, access into hot press.
SECOND FLOOR
LANDING: With Velux window. Access into roof space which has ample storage, is floored and has lighting,
BEDROOM 3: 4.17m x 3.12 m (13’ 8” x 10’ 3”) (MAX) With access into built in storage closet, built in shelving unit.
BEDROOM 4: 4.m x 3.2 m (13’ 1” x 10’ 6”) With small decoration wooden fireplace.
BEDROOM 5: 3.m x 2.75m (9’ 10” x 9’ 0”) With fitted raised child’s bed and play area, Velux window.
EXTERIOR FEATURES: Front yard fully enclosed with gated access, paved brick pathway leading to front entrance, yard laid in stone with an assortment of plants and shrubbery.
Garden to rear fully enclosed with laid on artificial grass, lower section with wooden decking and power sockets, open access storage shed with lighting and housing boiler.
DOUBLE GARAGE: 6.72 m x 6.7 m (22’ 1” x 22’ 0”) (MAX) with electric roller garage door, pedestrian doors to front and rear, PVC oil tank enclosed by wooden housing with pedestrian door access, large corner work bench, power socket and lighting.
Agent: McAfee Properties Coleraine 02870328222 https://www.mcafeeproperties.co.uk/
Read more:

1.

2.

3.

4.