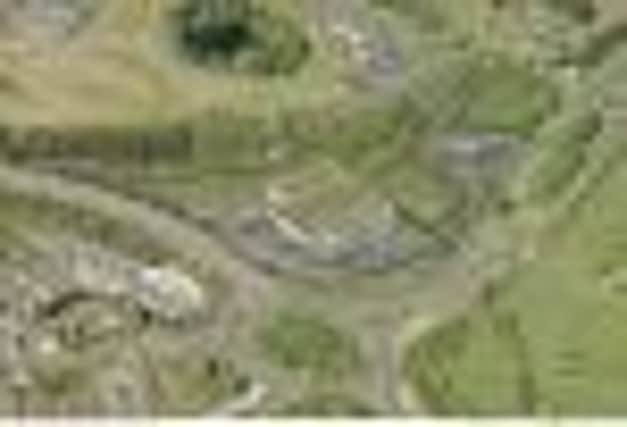Developer arguesGransha hotel case


John McGinnis, Chief Executive of the Eglinton construction firm, McGinnis Group, has claimed that the regeneration scheme proposed by the group for the Caw Roundabout in the Waterside will not only provide much-needed hotel beds for Londonderry, but will also help attract a significant multi-national retailer.
The group is awaiting a decision on a planning application for a hotel and retail scheme on lands at Gransha.
Advertisement
Hide AdAdvertisement
Hide Ad“The 2013 City of Culture celebration events have the potential to transform the city’s future and the McGinnis Group is strongly committed to helping ensure there is a lasting, positive legacy for Derry. It is appropriate that we are celebrating our 35th anniversary in 2013 as we have consistently delivered construction projects in Derry and beyond throughout those 35 years and are already looking forward to carrying on that work for at least a further 35 years,” said mr McGinnis.
“The lack of hotel beds in Derry/Londonderry is currently threatening the legacy of the City of Culture programme, but we are seeking to build a new 100-bed hotel in the Waterside area which could open for business if given the go ahead from the Planning Department for the project.
“We are also confident of both complimenting and boosting Derry’s current retail offering - we have held discussions with a number of retailers and believe we can deliver a major, multi-national retailer not currently present in Derry/Londonderry.”
The McGinnis Group proposal is for a food superstore and 100-bed hotel with associated access, including a new roundabout on Gransha Park and car parking, servicing arrangements, landscaping and general site works.
Advertisement
Hide AdAdvertisement
Hide AdMr McGinnis added: “We are strongly committed to ensuring that any of our developments have strong linkages to the city centre and are easily accessible by the entire community.
“Our proposal includes dramatic improvements to the roads infrastructure in the area and the introduction of improvements at Caw Roundabout, a busy thoroughfare, which will play an important role in alleviating traffic congestion in this area and have knock-on traffic benefits for the city centre.”
The proposed scheme in the Waterside will provide almost 500 new operational and construction jobs. The McGinnis Group, based in Eglinton, was founded in 1978 by John McGinnis and among its current portfolio of developments is Coopers Mill in Dundonald and Bracken Hill in Four Winds.
Back in May 2011 the Sentinel first reported that Caw Properties Ltd. had applied for permission to build a “food superstore and 100 bed hotel with associated access (including a new roundabout on Gransha Park) and carparking/servicing arrangements, landscaping and general site works (with attenuation pond) at the Gransha junction of the Madam’s Bank Road (Foyle Bridge) and the Clooney Road.
Advertisement
Hide AdAdvertisement
Hide AdAccording to a Design Concept Statement prepared by HKR Architects/Rapport Architects and submitted to the local planning office the proposed superstore will have a massive gross floorspace of 7,800 square metres - bigger than Foyleside phase II.
The Design Statement explains: “The property is in the ownership of Caw Properties Ltd and the proposal is to construct a large food superstore (84,000 sq ft) with parking both at grade and under the North West portion of the building ,all accessed from a new site road and constructed partially on the adiacent Health Estates land.
“In addition approval is sought for a 100 bed hotel with access from the same new road and with surface parking adjacent to the hotel entrance.
“The site and proposed development will require a SUDS attenuation pond and while Roads service had previously indicated a location for the pond, this application suggests a location within our client’s ownership, with maintenance access gained from the new access road. This location has been agreed in principal with the DOE Consultant Scott Wilson.”
Advertisement
Hide AdAdvertisement
Hide AdThe gross floorspace for the superstore is 7,800 square metres. A range of retail units, a customer restaurant and basement car park are all included in the plan.
An upper and lower level car park will accommodate 558 vehicles with an additional 31 accessible places. ‘Travelators’ will transport shoppers to the stores.
In July 2011 Leona Maginn of the DoE Strategic Planning Division wrote to Derry City Council advising that under Article 31 of the Planning (NI) Order 1991 the huge Caw development was designated as one of major importance to the area.
If permitted it would involve a substantial departure from the development plan for the area to which it relates; it would affect the whole of the neighbourhood; and it would consist of or include the construction, formation, laying out or alteration of a means of access to a trunk road.