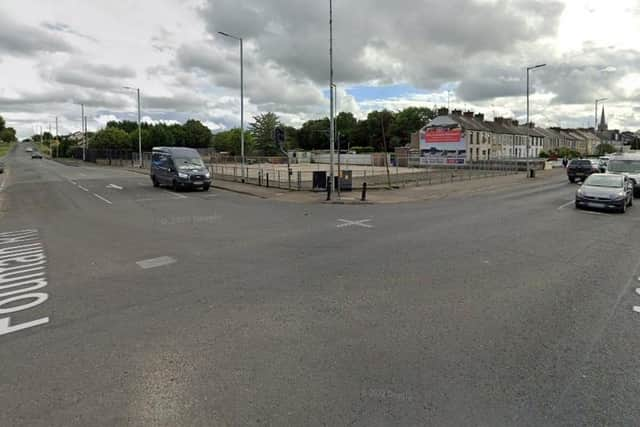New supermarket proposal a ‘significant financial investment’ in Cookstown
and live on Freeview channel 276
Lodged by Clarman Partnership Ltd on behalf of TJ Hamilton, the application seeks permission to erect a supermarket and petrol forecourt, three retail units and associated car parking, underground fuel tanks and free standing forecourt canopy at lands at 2-10 Church Street/Fountain Road, Cookstown.
Permission is also sought to improve the public realm landscaping fronting Church Street and the servicing of three retail units via Loran Way with alteration works to the proposed new site access via Fountain Road.
Advertisement
Hide AdAdvertisement
Hide AdNoting a previous application was approved for a similar development that would have seen a bigger supermarket and two retail units built on site in 2020, the application states work has not yet started on the 0.68 hectare site and explains it would be considered a major development.


It also says the land, which has been vacant since 2009 and is within an area of known risk of flooding, will be transformed and provide 60 vehicle parking spaces as well as 1,936m2 of floor space.
A design and access statement submitted as part of the application says the proposal seeks to redevelop a well-established commercial site located on a prominent corner at the junction of Church Street and Fountain Road.
“The principal design objective of this proposal is to reorganise the retail offering associated with the present planning approval, which exists on site, for a large supermarket and two retail units to provide a smaller neighbourhood supermarket which will be complemented by three retail units,” it reads.
Advertisement
Hide AdAdvertisement
Hide Ad“Two of these retail units will provide the same retail floor area as the original proposal and the third retail unit will provide a retail area similar to that of the proposed new neighbourhood shop.
Smaller Components
“Thus, by effectively splitting the supermarket, as originally approved, into two smaller components, namely the neighbourhood shop and the retail unit of similar floor area, the scale of the proposed buildings is reduced.
“This potentially creates a more sustainable economic model in terms of retail diversity but more importantly, enables the neighbourhood shop to be relocated to the north west corner of the site.
“It enables the retail units to be relocated to the south east corner, which in turn, presents numerous attendant benefits, in terms of the revised proposal’s relationship with the surrounding context.”
Advertisement
Hide AdAdvertisement
Hide AdThe statement goes on to explain the form of the proposed buildings has been carefully considered to align with the adjoining properties and the use of contemporary materials including smooth white render, metal sheets and steel polyester powder coated canopies will serve as a “legible and distinct departure” from the surrounding domestic context.
The statement says the enclosed forecourt has been designed to offer “ample car parking and circulation” for all anticipated vehicular traffic and turning manoeuvres.
A retail statement notes the site is on the main route through Cookstown which it describes as the “shopping capital of Mid Ulster” and the proposal represents a “significant financial investment in the town by a local business”. “There is no harmful retail impact caused by the proposal,” the statement adds.
The application will be advertised until August 1, with council’s planners setting a date of Wednesday, February 14, for decision.